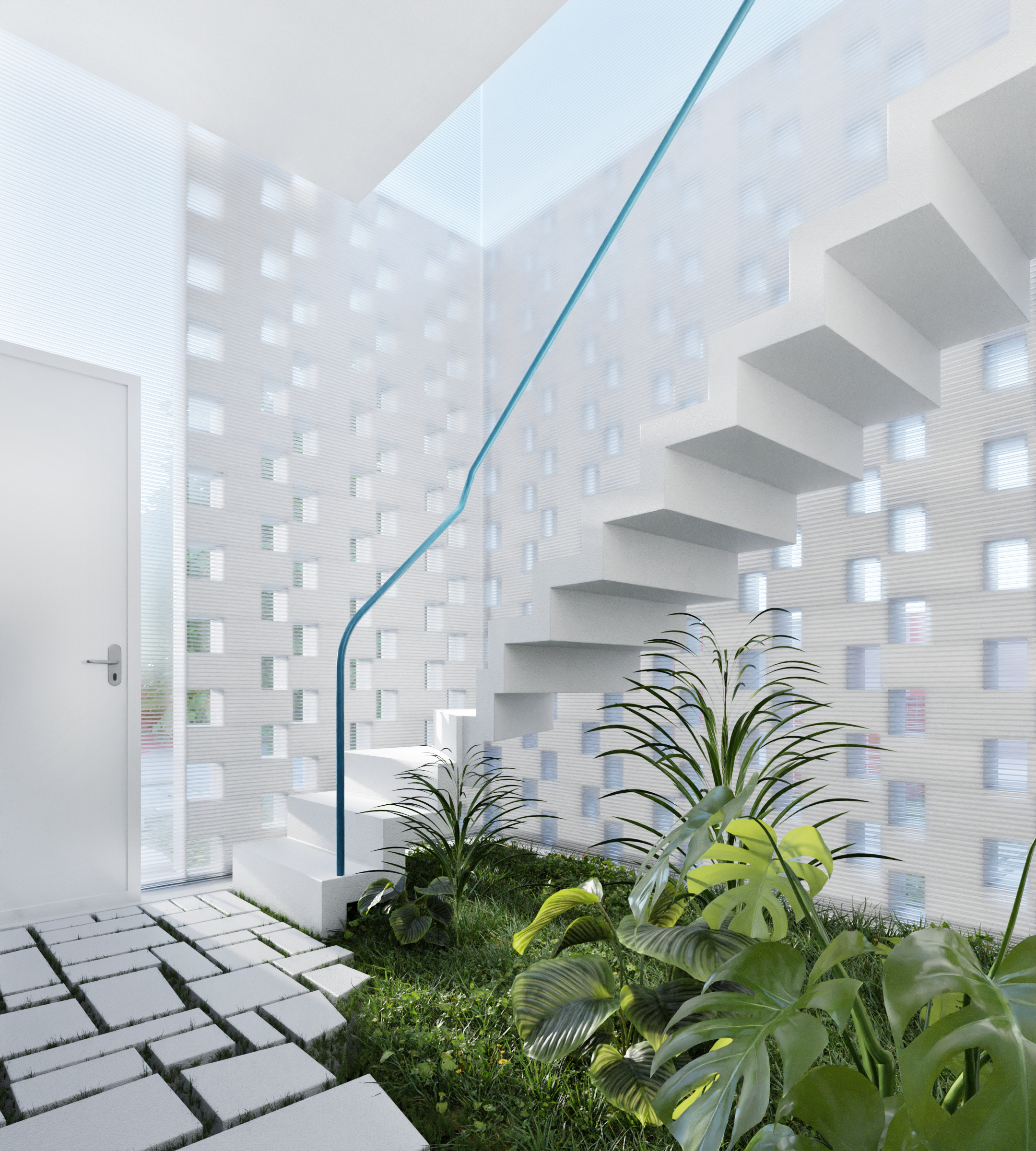In Loutsa, Attica, a modest stone ground floor marked the origin of the structure. Over time, successive owners introduced partial additions and isolated modifications. The result was a fragmented layout without spatial continuity. When G. approached our team, her brief focused on functional clarity, formal simplicity, and a Mediterranean atmosphere, all within strict budgetary constraints.
The design process began with the reconfiguration of vertical circulation. A single staircase was introduced, defining a coherent relationship between levels. The main entrance was relocated to the ground floor, providing direct access to the garden. This new threshold became the central axis for the distribution of light and movement throughout the house.
The ground floor was reorganized to include a shared library and a space designed for gaming, tailored to teenage use. On the upper level, internal partitions were removed to create a unified living area oriented toward the sea. The kitchen was relocated to improve spatial flow, and the dining table was positioned to act as a fixed point within the open plan.
Openings on the city-facing side were redesigned to optimize natural light and integrate shading systems. Material choices were based on durability, precision, and restraint. The house now operates through a clear spatial logic. The interventions remain visible. Each decision is grounded in use.





