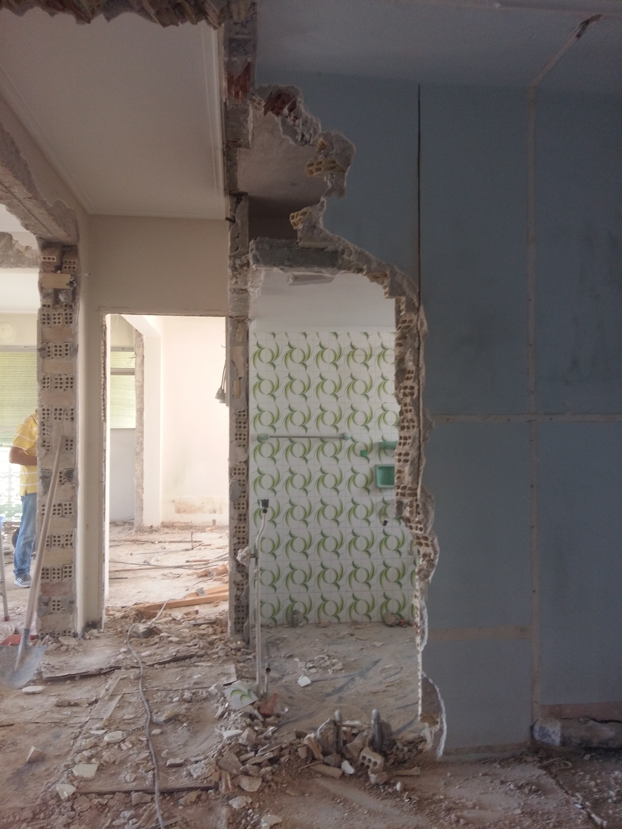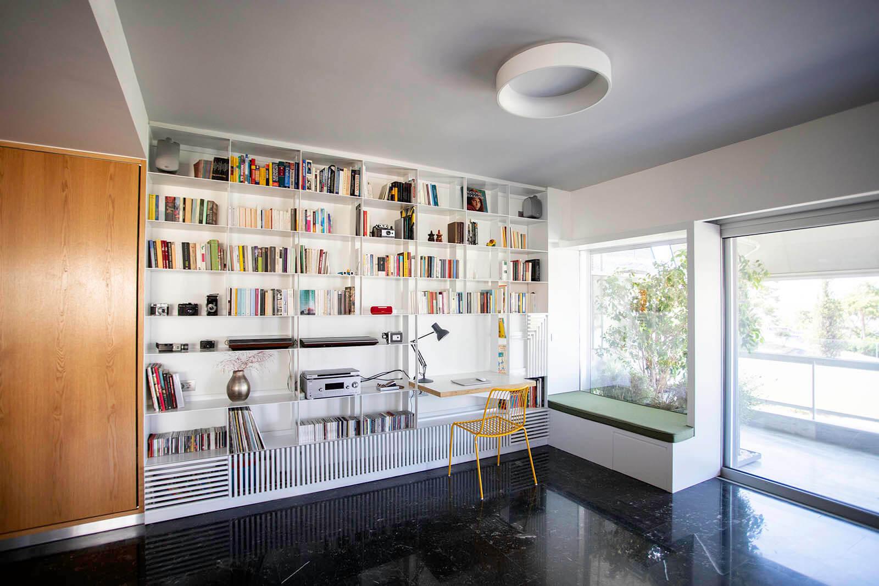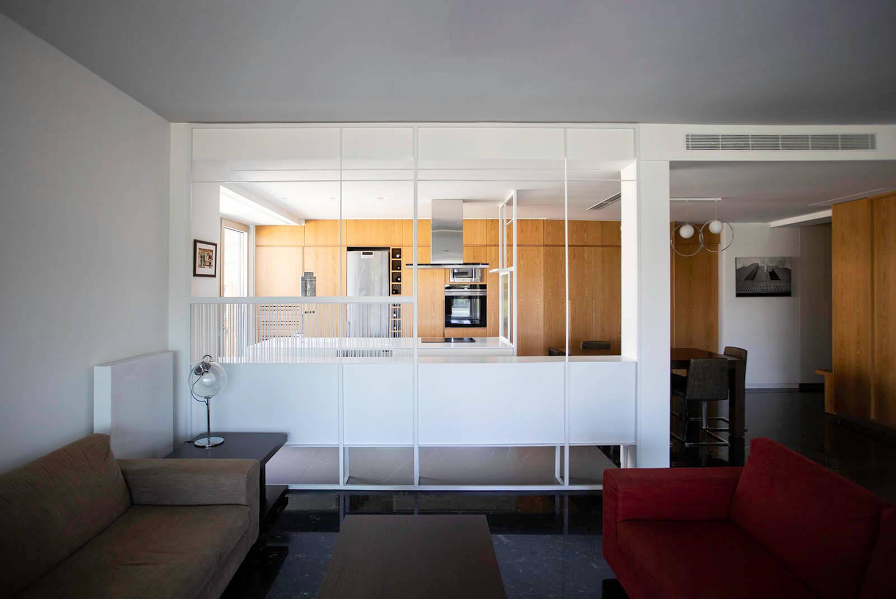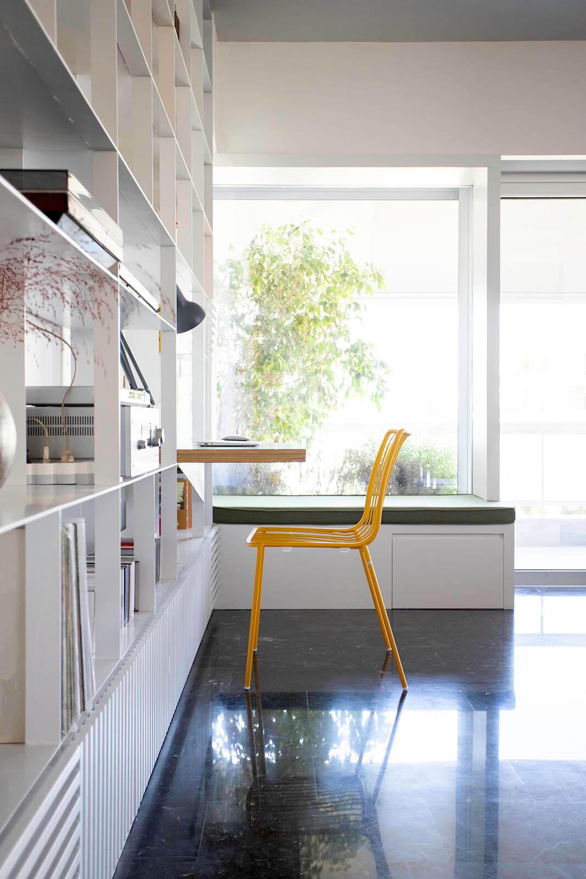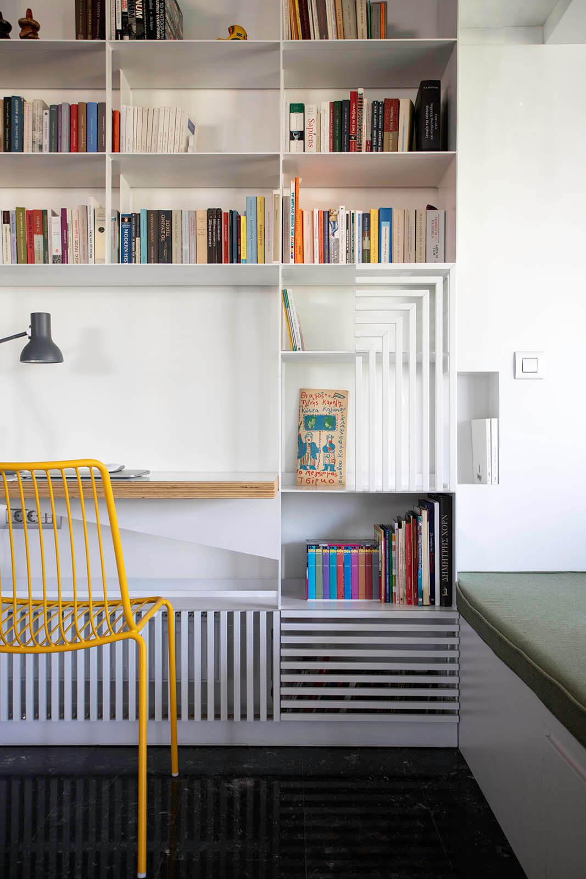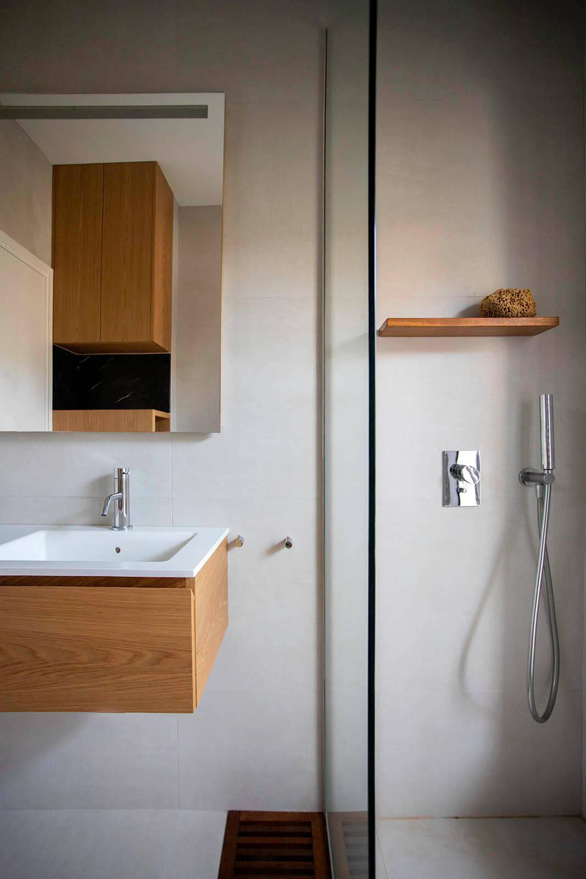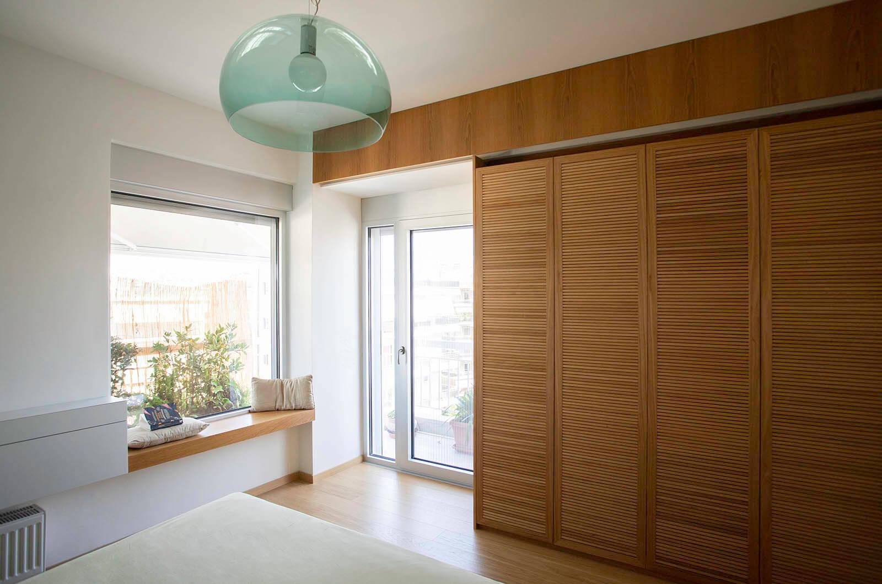The project is a renovation of a two-bedroom apartment in a typical 70s Athenian polykatoikia (multi-storey housing building) in the southern suburbs of the city (Alimos). The dark, introvert and divided space becomes an extrovert apartment with wide openings for natural light and undivided main living spaces with unobstructed sea view.
Moving through the house one experiences a sequence of view framings as a continuous interaction of the interior with the environment. The wooden structure traverses smoothly the space creating a protecting borderline for the private areas of the apartment, being at the same time the main storage feature, creating a sequence of uses around it, freeing the livingroom areas for the residents to enjoy their favorite activities.
Reading is a favorite activity for the residents and has become a priority for space configuration. The balcony door next to the library becomes a reading nook as well as the window in the master bedroom.
Baking and cooking are also favorite activities for the family, the kitchen and dining area where friends and family gather are therefore a central spatial element. The kitchen functions as a sequence to the dining table, yet filtered by a light structural element.
The black marble floor, typical of the era the building was constructed, is kept intact, retaining the atmosphere of the previous condition, while at the same time it harmoniously interacts with the newly added materials (painted metal structures, plywood, oak finish elements, lacquered wood).
