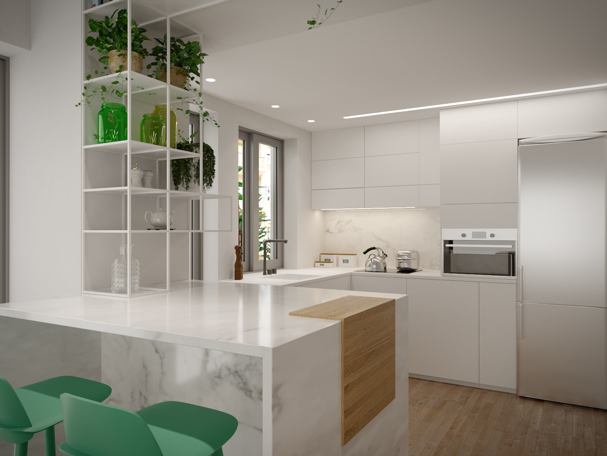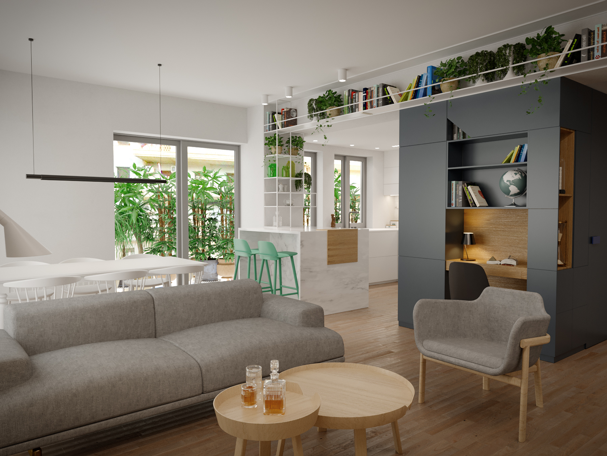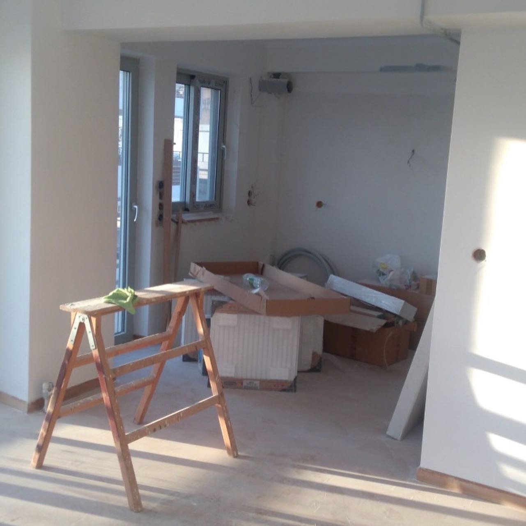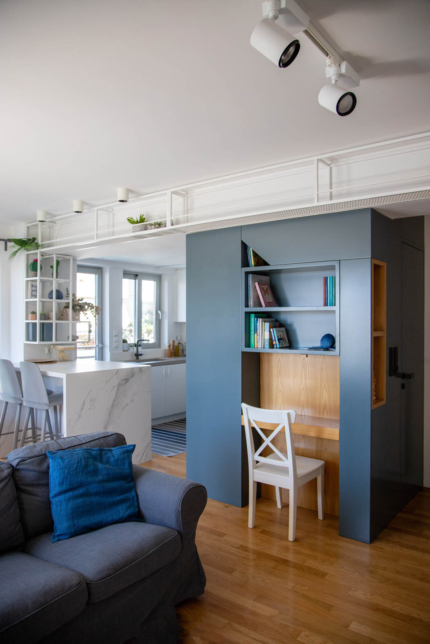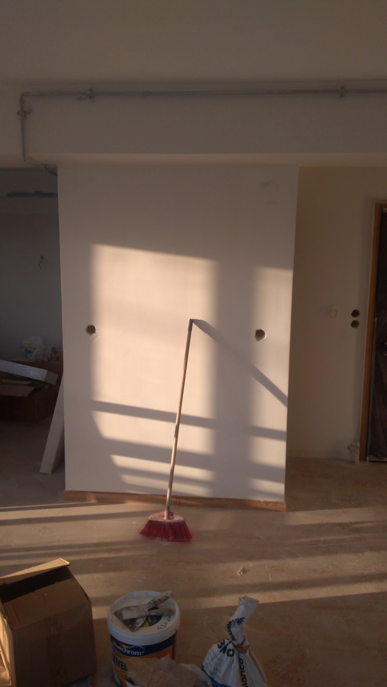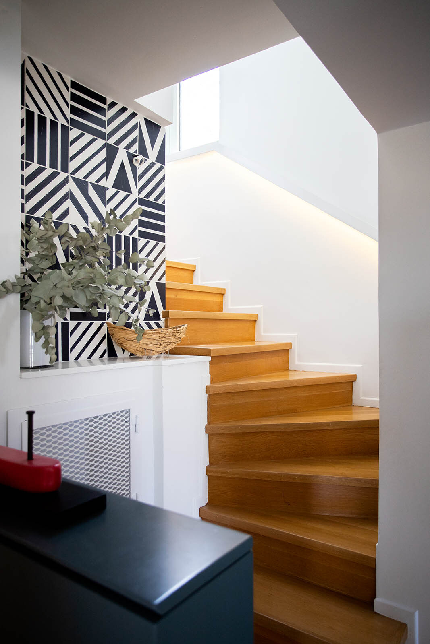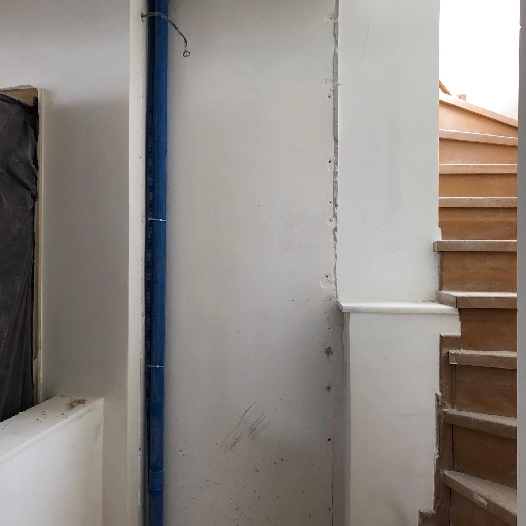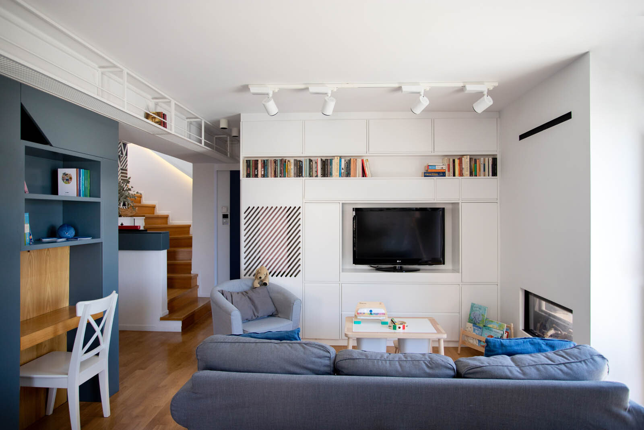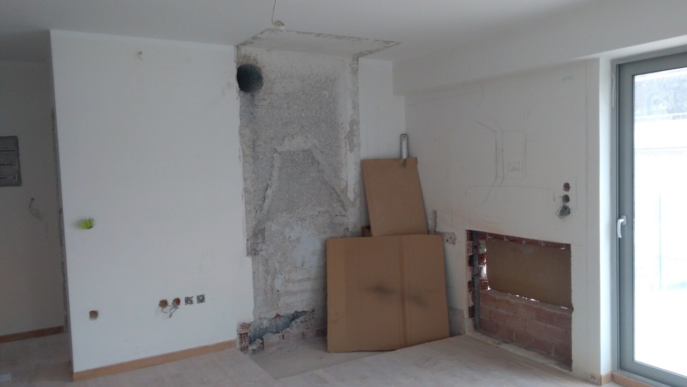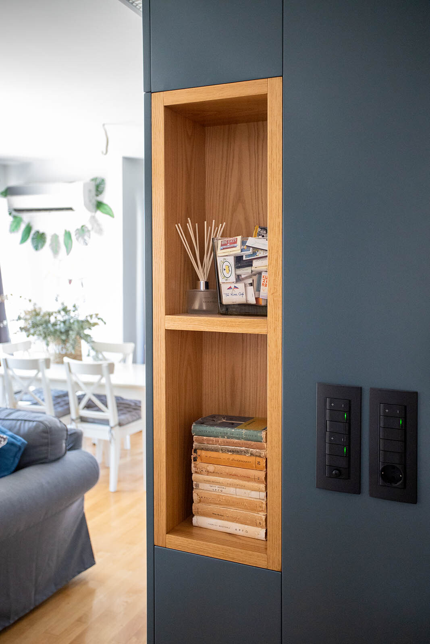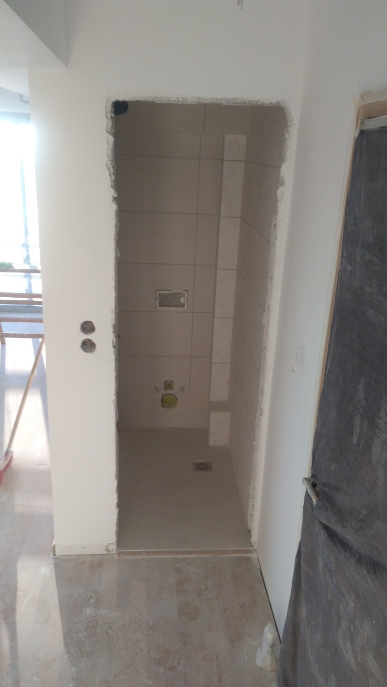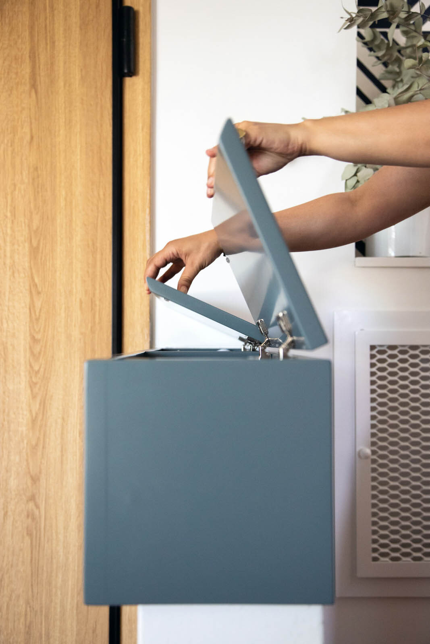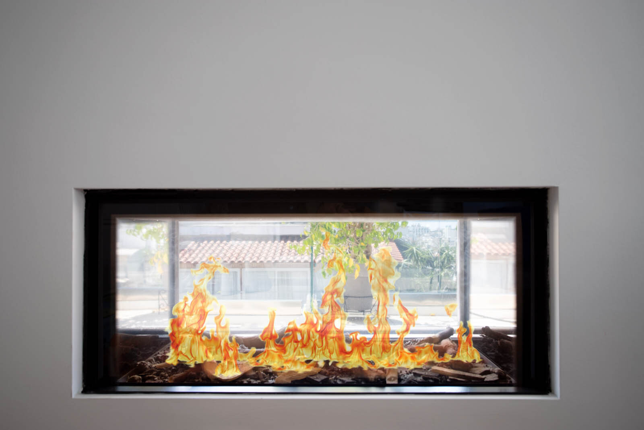The apartment was designed for a family of four seeking clarity, openness, and a sense of ease in everyday life. The original layout restricted movement. A narrow corridor and an oversized fireplace segmented the space and reduced the scale of the ground floor.
The intervention followed a logic of spatial compression. Custom constructions accommodate multiple uses—library, desk, dining table, bar counter, storage units—within a cohesive system that allows for uninterrupted movement. The WC volume, once an obstacle, becomes a focal point of use and color. Spatial lines, views, and light define the internal organization.
The fireplace was repositioned. A glass surface opens toward the balcony, allowing the flame to become a passage of light, a connection between inside and outside.
The material treatment remains understated. Textures are soft, with deliberate color accents. Light circulates gently. Every element follows a principle of spatial calm and perceptual depth.
The result is a compact and articulate space. Every use is carefully embedded. The apartment breathes.
