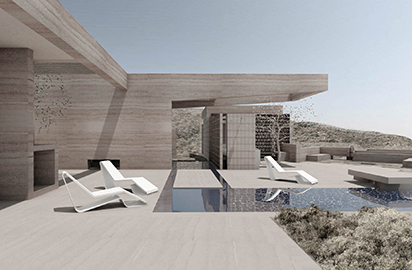The project follows the logic of scattered small buildings in a wide-fronted layout, unified around a common courtyard through outdoor constructions, something that was an architectural typology of Andros until the 19th century and was revived again in the 20th century. The small house and the 2 guesthouses compose a spatial unity through connecting elements (walls and pergolas) with the main element of organization of the space the circular courtyard that is a reference to the traditional threshing floor (aloni), the circular flat area used for threshing cereals and drying raisins. The buildings are directly connected to each other but also have privacy pots, protecting each other from visibility.
Through the right orientation and through mild forms of energy, the whole operates bioclimatically, claiming a degree of independence from electricity. The natural elements that frame the house are the classic biodiversity of Andros, mild in character and low. The special natural relief is transformed as color combinations throughout the day, as is the variety of materials and color qualities of the building.
The building is a continuation and extension of the natural relief, arising naturally through it. Contact with the relief is achieved in many ways: with the presence of the natural rock along the building, with the roofs that arise as a continuation of the mountain, with the unobstructed views to the opposite mountain and the ravine.
The circular courtyard includes an L-shaped linear pool, spaces open to various uses and outdoor seating areas, all built-in, for organic integration into the landscape. The area under the pool is used as a rainwater collection cistern(sterna), through a drainage system and a water tank.
In the main house we have an open plan living area that is integrated with the bedroom and the bathroom through a corridor with extensive use of glass, which creates permeability and forms a small backyard with a microclimate, cool and suitable for the users' siesta. In front of all spaces, a transition to the outside is created through semi-outdoor spaces, which offer outdoor life and at the same time a sense of "protection". The interior of the spaces is simple, with mostly built-in configurations, a few furniture inherited from grandparents and traditional niches in the walls, elements that create an environment of unpretentious sculpturality.
In place of industrialized materials that mostly refer to urban buildings, we use earthy, raw, sensual materials with unevennesses that converse harmoniously with the unevenness of the natural landscape. Any variations in textures and their qualities add to the charm of the ensemble. At the same time, by reusing elements of the landscape itself, we achieve the maximum integration of buildings into it.
The building, while having its own strong identity, is above all part of the landscape. In all spaces of movement and living, there is an emphasis on outdoor life, the correlation with place and the sensual evolution in time.
