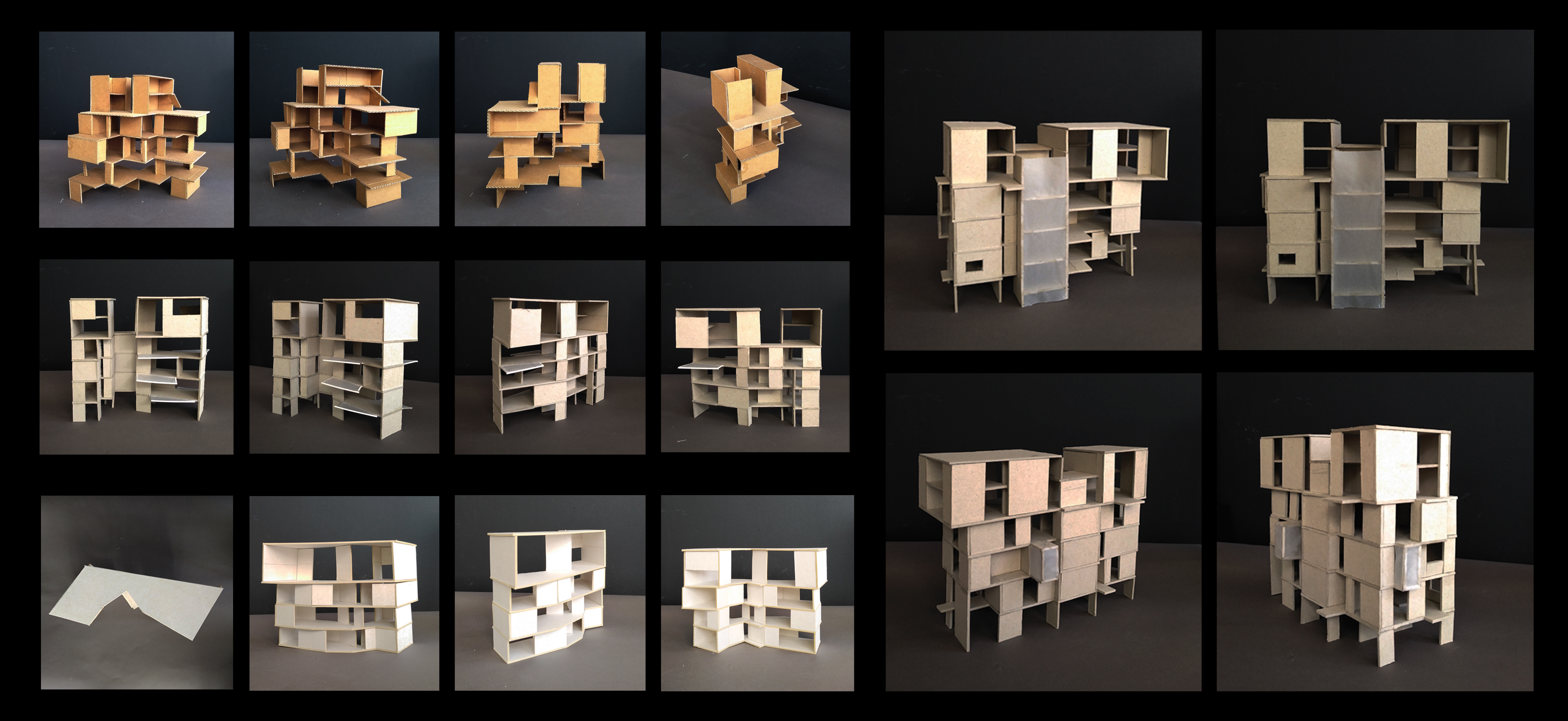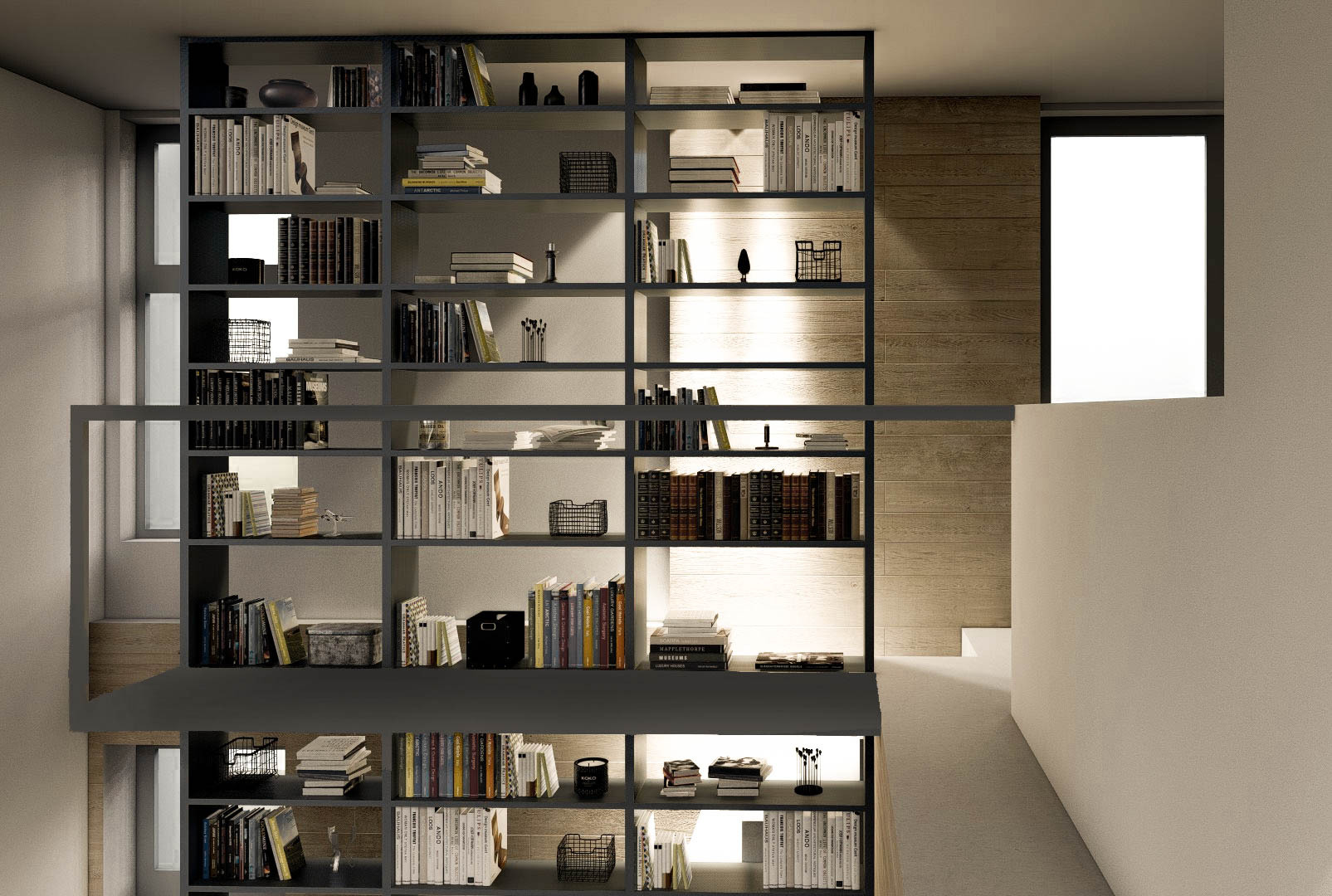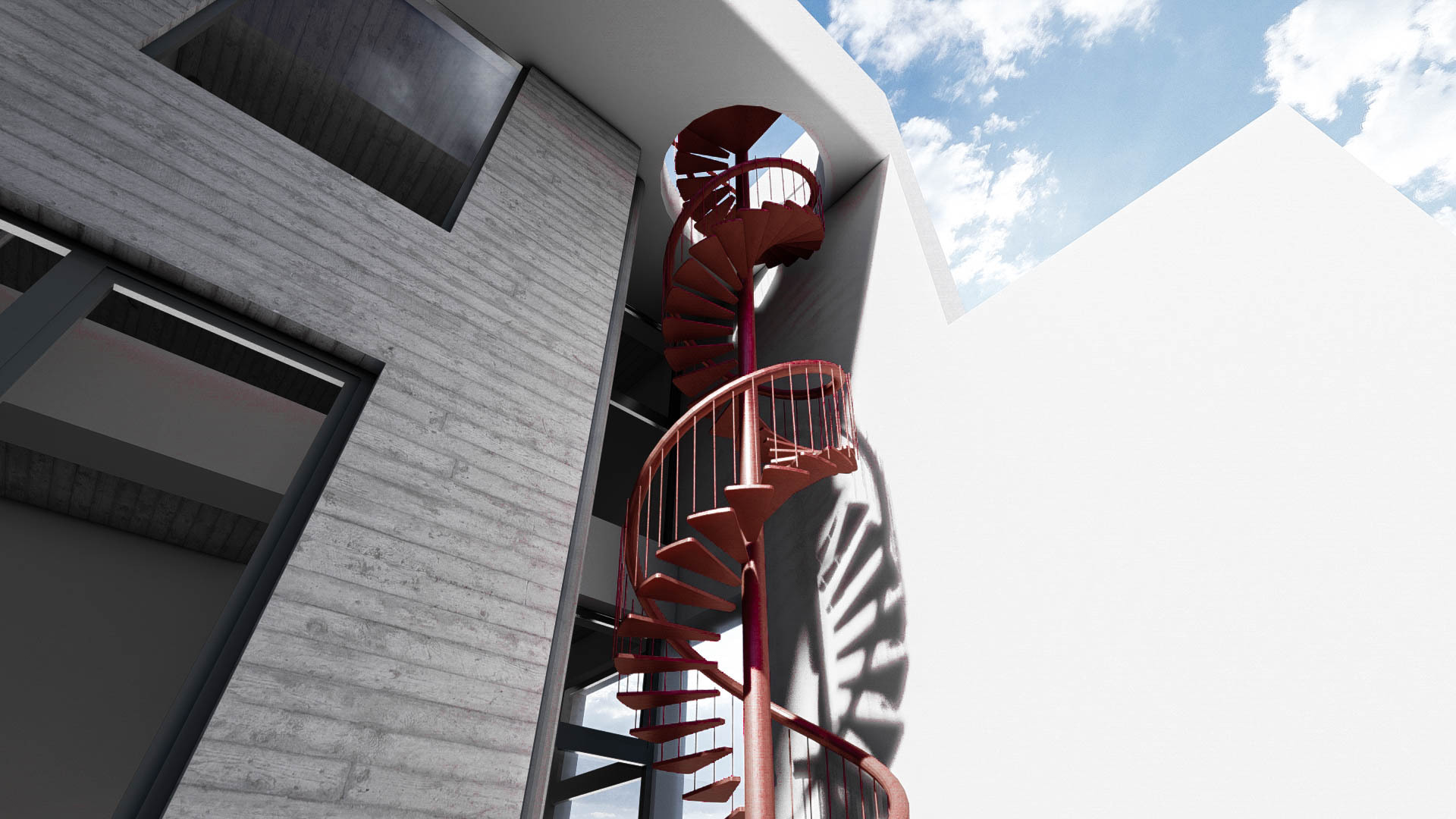This five-storey residential complex in Chalandri introduces a composition of diverse apartment typologies, each tailored to varied needs and living patterns. From the initial design phase, the orientation of the plot was utilized to align with the sun’s trajectory, ensuring optimal natural light and passive energy performance.
Green semi-outdoor spaces play a pivotal role in the architectural narrative, mediating the transition between interior and exterior and supporting a lifestyle that values openness and sensory connection. The rhythm of solid and void, articulated through shifting volumes and carefully placed apertures, contributes to a lively facade composition that avoids monolithic repetition.
Concrete is the primary structural material, complemented by metal detailing on all facades. Architectural elements such as cantilevered balconies, transparent surfaces, and the sculptural red spiral staircase on the fourth floor introduce a sense of movement and human scale.
Greenery climbs across multiple levels—ground floor gardens, balcony planters, a vegetated metal mesh enclosing the stairwell, and a planted rooftop—forming a vertical green system that enhances microclimate and visual continuity.
The external staircase, detached from the main building mass, acts as a functional and conceptual pivot, organizing circulation while asserting a lightweight, playful character through material choice and structural expression.










