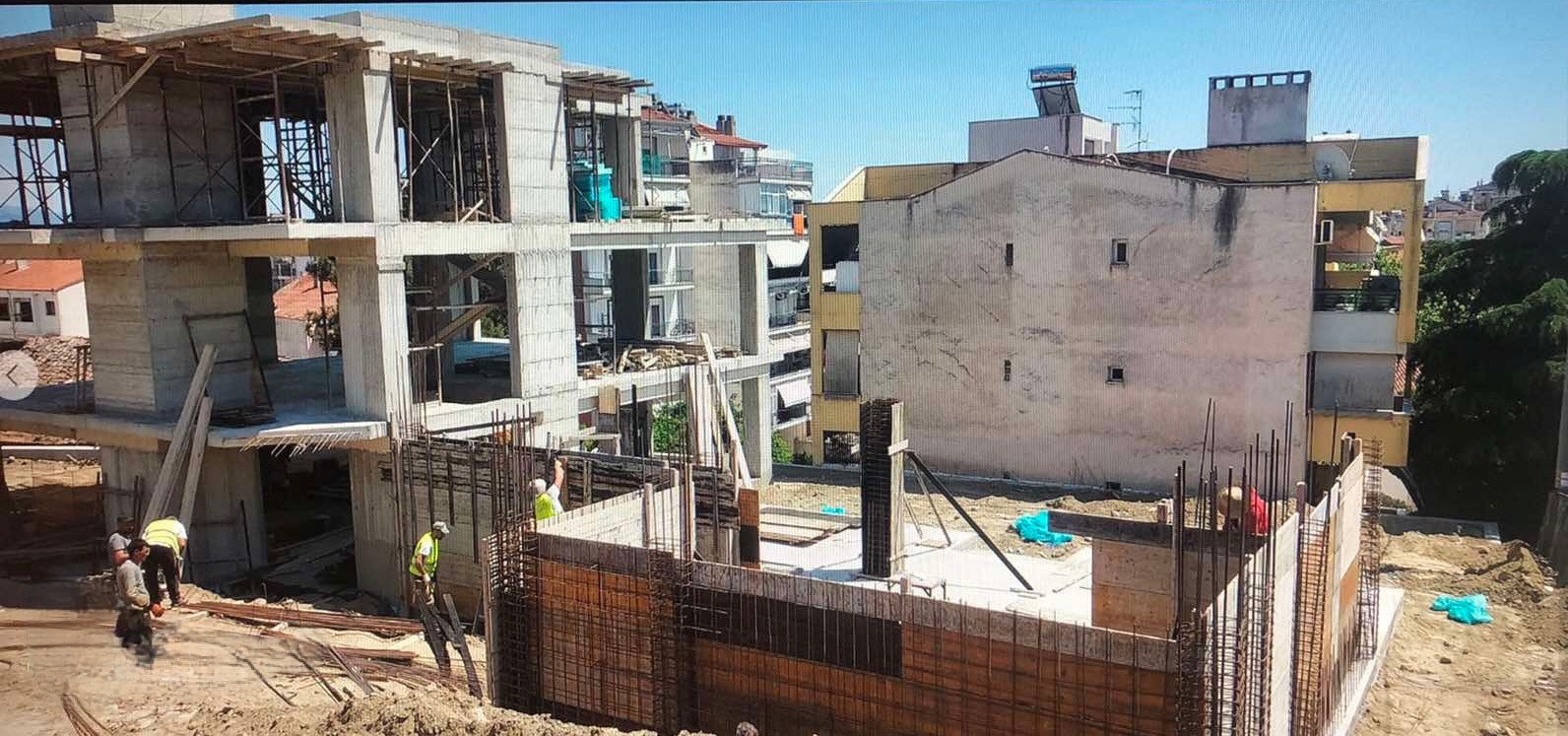The building is a two-family house with a shared basement and courtyard. The major axis of the duplex placed on the east-west axis, in order to take advantage of the solar energy on the south side and at the same time to form a more compact and closed facade on the north side, in which there is the most heat loss. This fitting-out of building creates a single south-facing courtyard, a ‘green lung’ that allows visual and qualitative ‘diffusion’ of the cohesive urban fabric and the optimal slope adjustment at the plot. Most of the primary function areas have south orientation, for optimal utilization of solar energy, and also west orientation for the better view. The kitchen and master bedroom are placed at east, to enjoy the benefits of the morning sun. The two apartments are mainly accessed via a common courtyard, in which there are built benches and planters. It is a transitional space between the building and the street, which aims at the change of the spatial sense from the public to the private space, through the materials, the direction, the view – or lack thereof -, and the sense of enclosure. The solution of a single building volume, and building slabs at the same height, meets the requirements of the two owners. The placement of the building on the plot, the height that doesn’t exceed the maximum allowed of 11 meters, and the morphology of the facades, are harmonized with the existing natural environment, creating as a result of a ‘soft’ synthesis. The building volume recedes from the fronts of the two streets and acquires more organizational flexibility. It is divided into smaller ones, which adjust smoothly to the slopes of the plot and finallycompose a play of multiple levels, which connects and at the same time autonomies the two houses.The presence of green at the borders of the plot helps for ideal living conditions, both for the owners of the duplex but also for the inhabitants of the neighboring plots and walkers. A ‘micro-environment’ is created which ensures the user’s relation with nature and integrates them with the urban landscape of the surrounding area. The construction materials support the principles of bio-climatic design and the aesthetic intentions of the researchers. The different choice of materials (wood cladding, breeze blocks, rough plaster, orthoblock), metal constructions (canopies, architectural elements, railings, fencing), and their mutual organization, emphasizes the simplicity and the geometry of the different levels of the building, and at the same time allows itto function as a natural solar collector in winter and natural cold storage in summer. In the outdoor area, plant clusters are interconnected with free-movement and living space, thus creating a balance between outdoor, semi-outdoor and indoor spaces
Ναταλία Μπαζαίου
Two Houses for Two Sisters
- Project Architect: Athina Siga Natalia Bazaiou
- Status: Complete
- Date: 2020
- Size: 612 sq.m.
- Location: Serres, Greece
- Collaborators: Kostas Sigas (Civil Engineer)
- Client: Private









