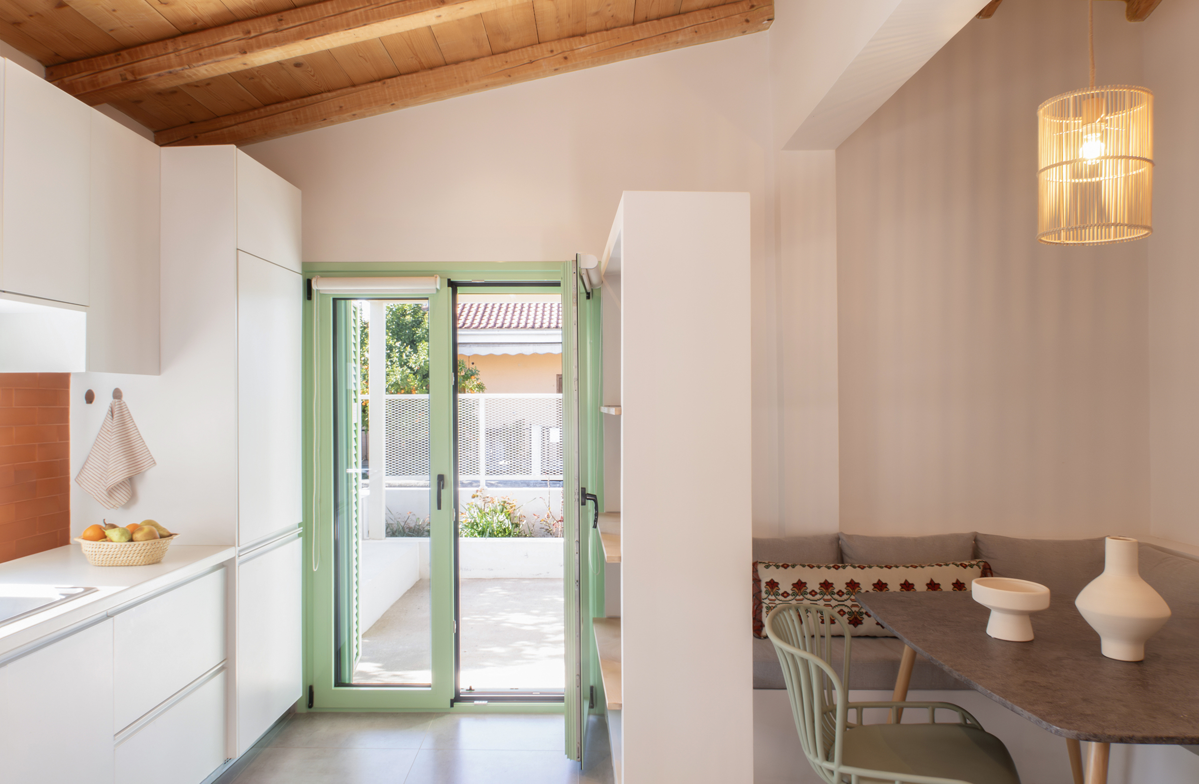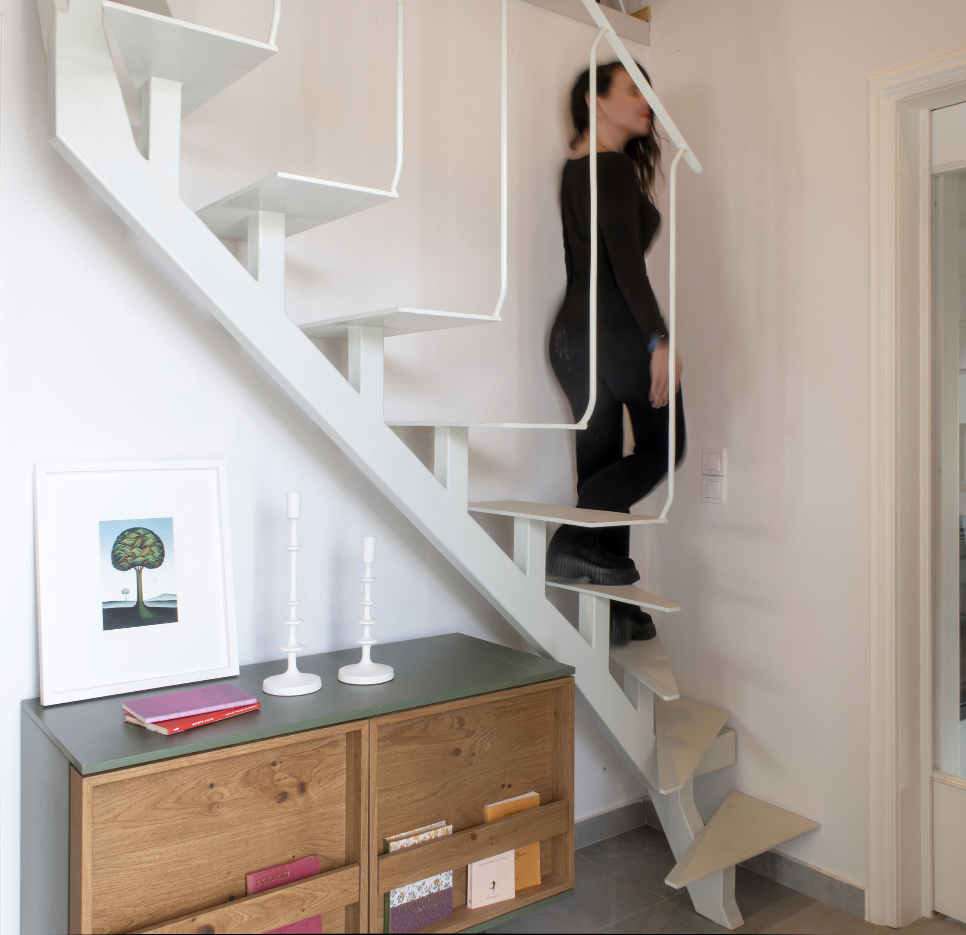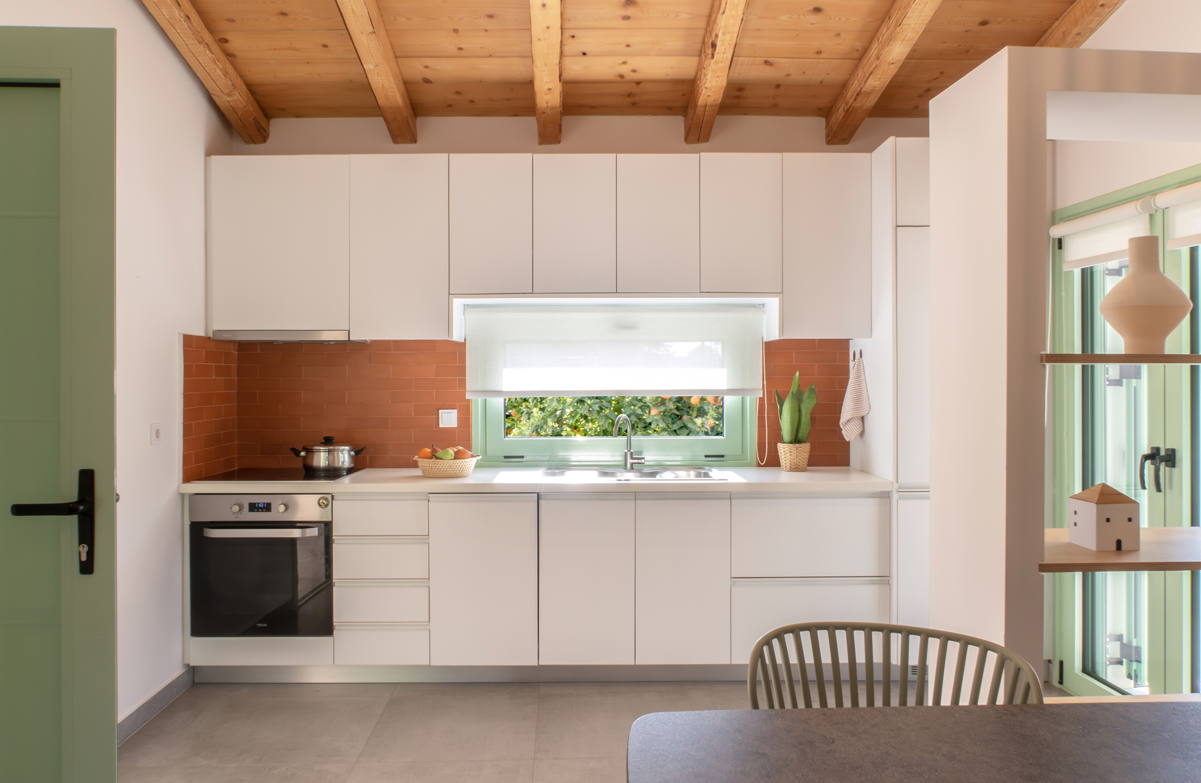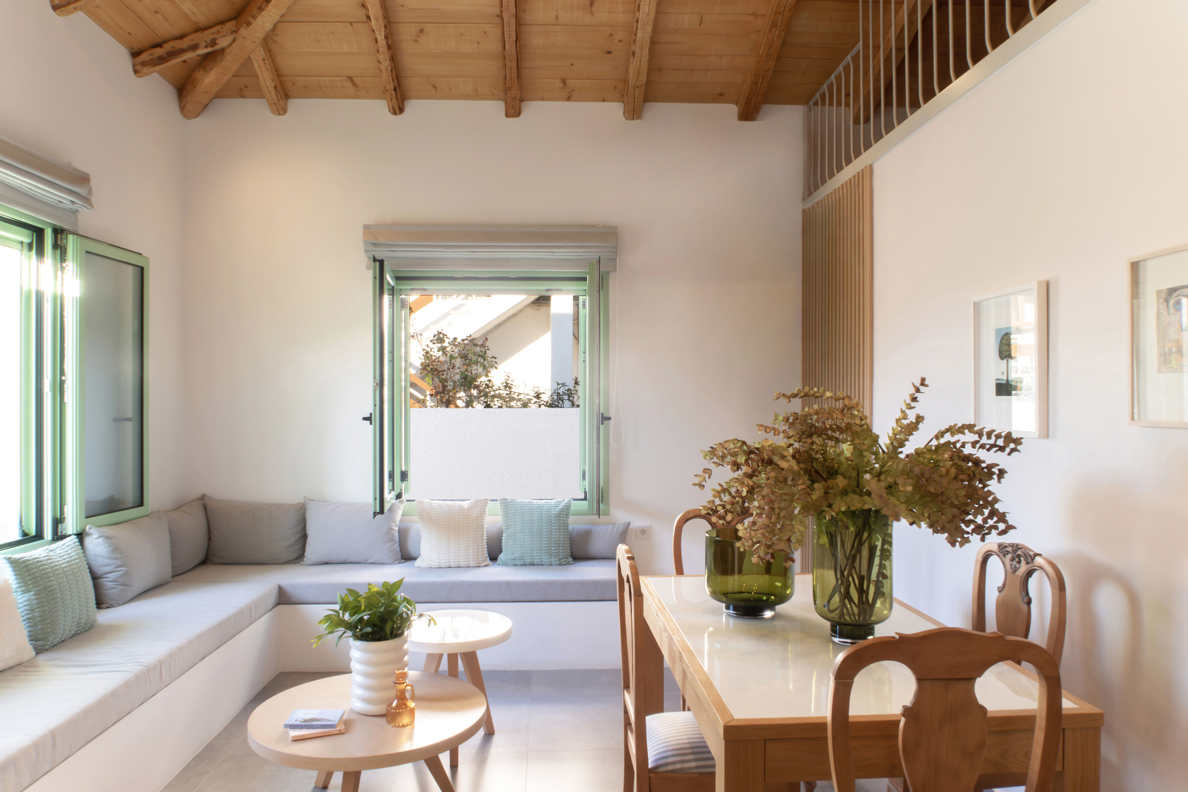In a graceful evolution of domestic legacy, "Grandma’s House" has been sensitively reimagined into two harmonious dwellings, crafted to accommodate a family spanning three generations—daughter, husband, and granddaughter—each embracing the nostalgic essence of the original while articulating a refined, contemporary identity. Through subtle yet decisive interventions, the renovation elegantly maintains its traditional spirit, infusing it with the comfort and clarity demanded by modern life.
Characterized by simplicity, clean lines, and a tranquil aesthetic, the interiors embody serenity and ease. Original timber ceilings, now uncovered and celebrated, blend seamlessly with minimalist cabinetry, complemented by soft pastel shades and terracotta accents. An attic was thoughtfully introduced, creatively taking advantage of the generous height to expand the home's functionality. Strategic openings invite an abundance of natural light and seamlessly extend living spaces into the verdant exterior.
Outside, the transition from interior to exterior living spaces is thoughtfully orchestrated, creating welcoming areas ideal for relaxation and social engagement. Shaded terraces, minimal furnishings, and thoughtfully integrated greenery foster a calming, social atmosphere where daily routines naturally unfold. Each element of the design promotes ease and encourages vibrant family interactions, subtly affirming the profound connection between people and their domestic environment.
This rejuvenation of the family home encapsulates a respectful dialogue between past and present, gracefully balancing tradition with contemporary comfort and functionality.
















