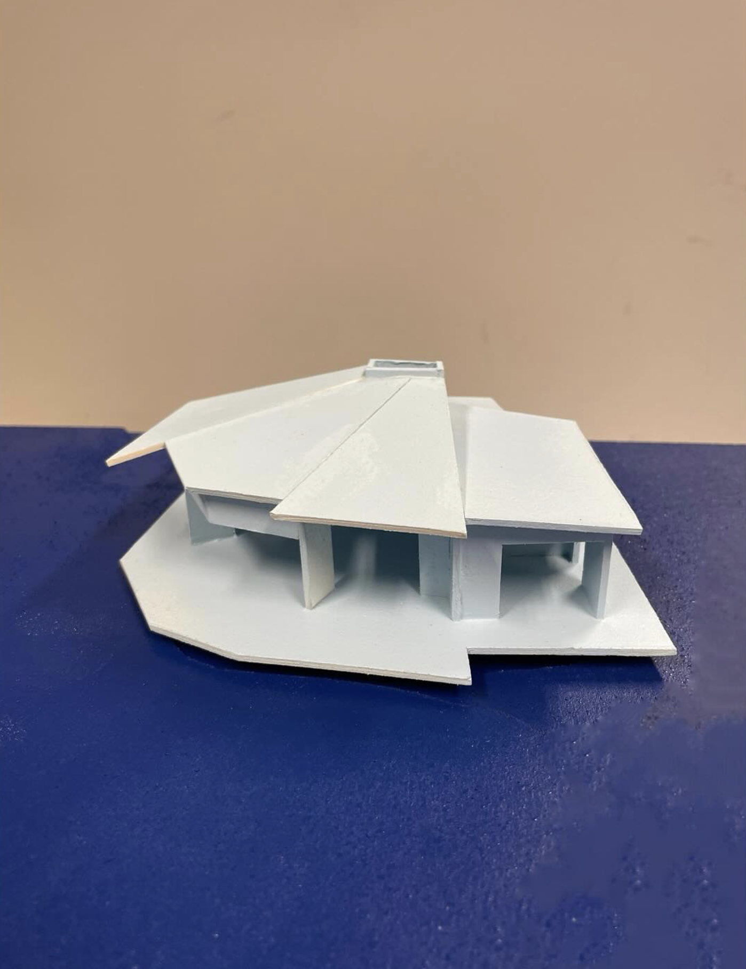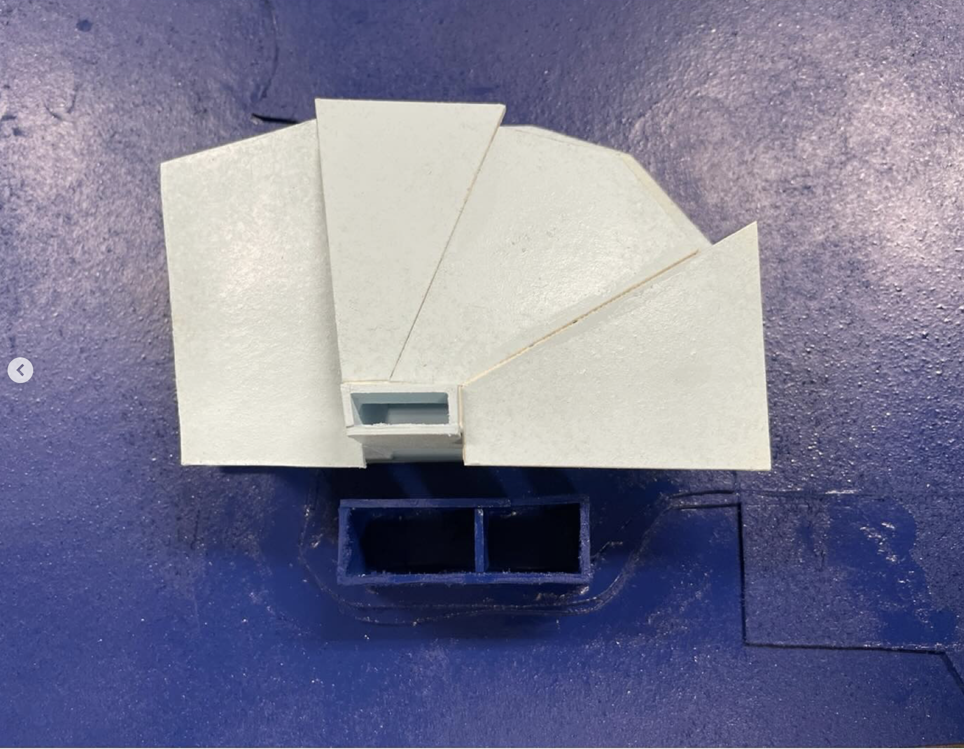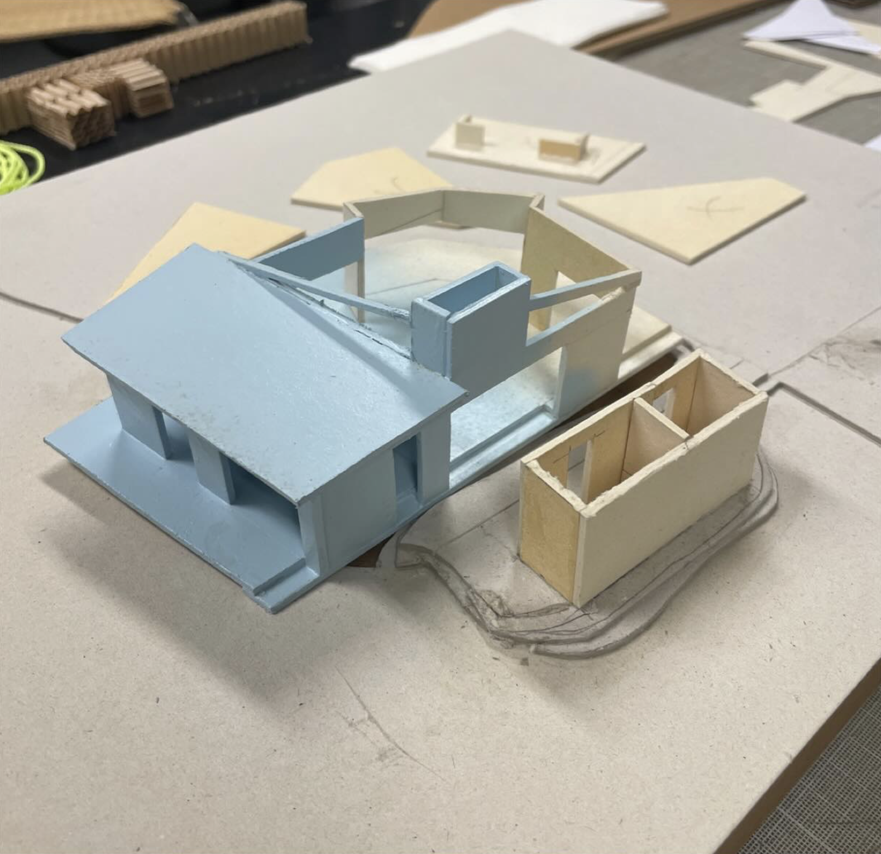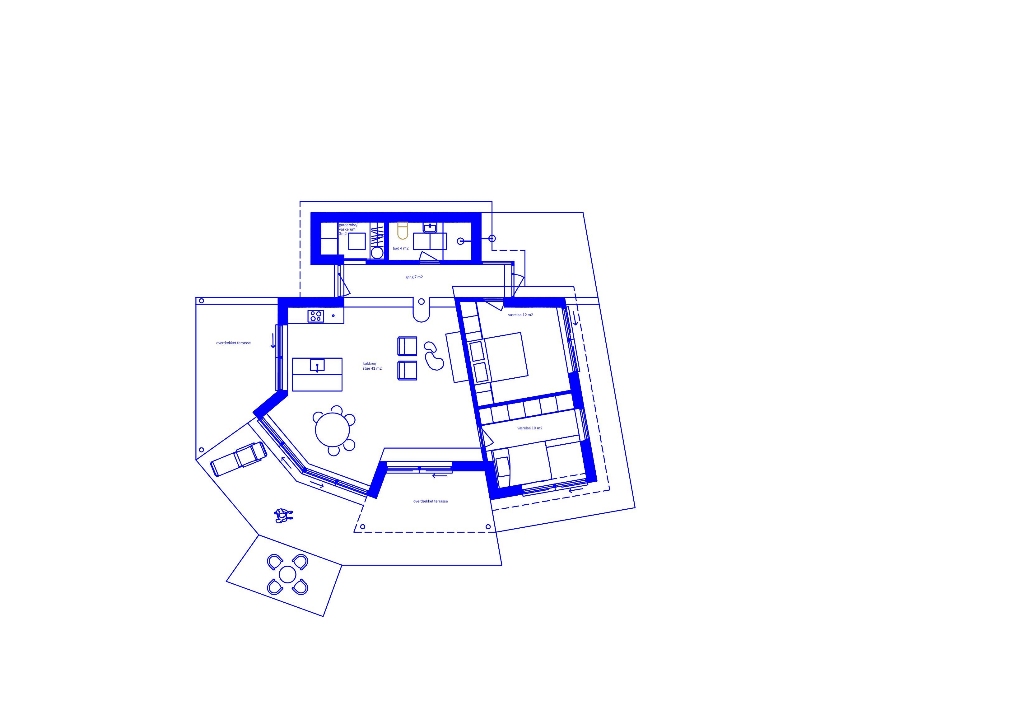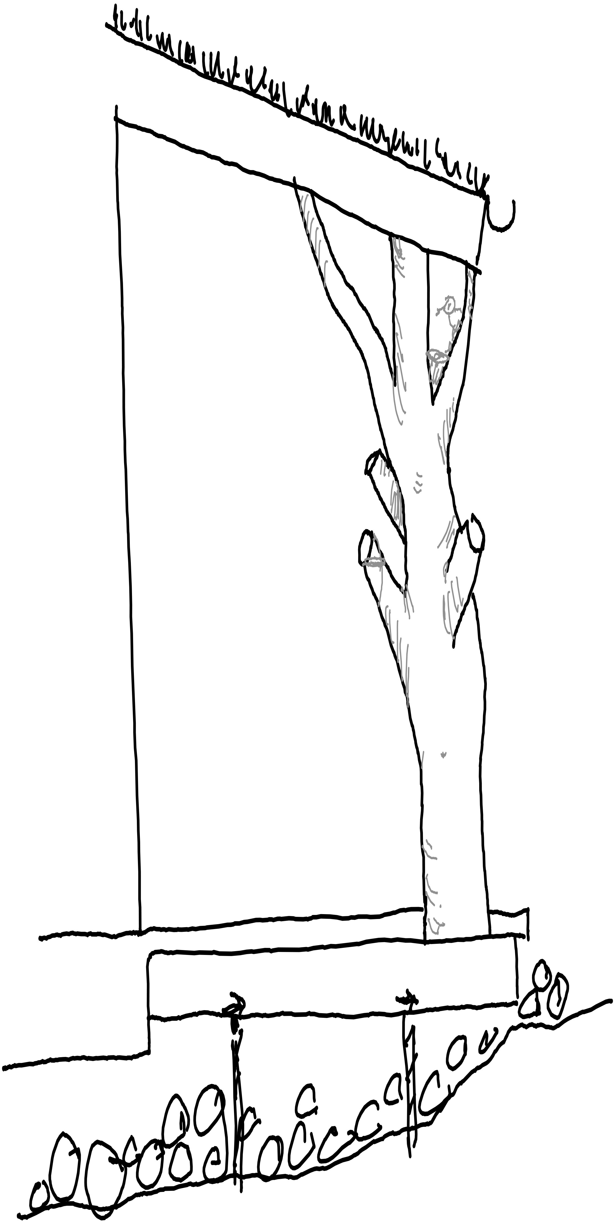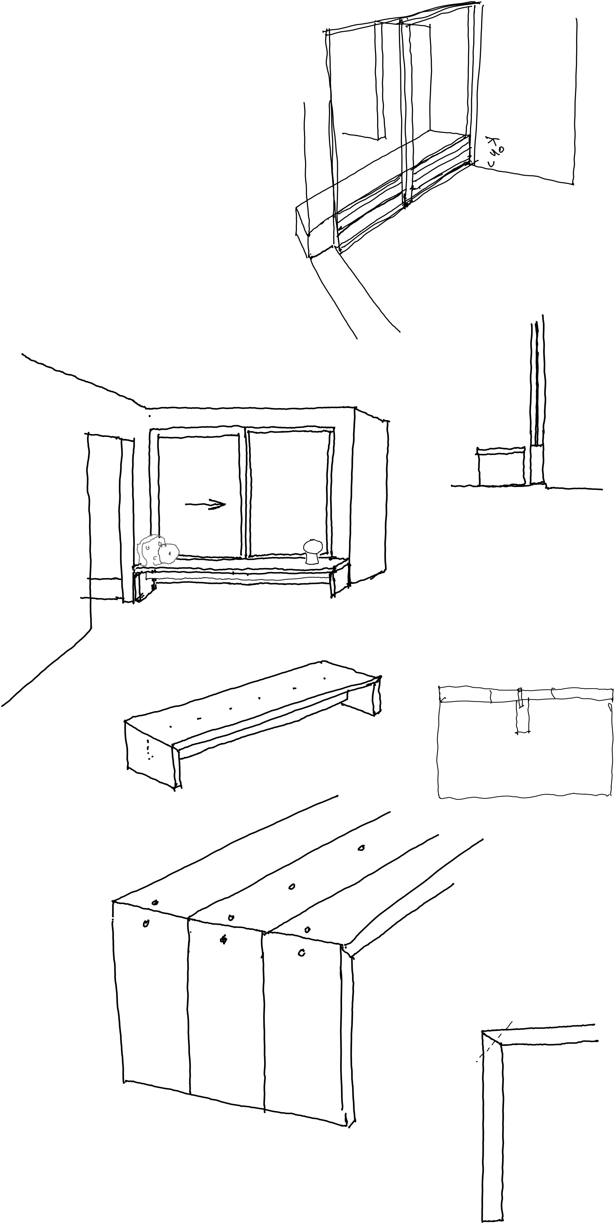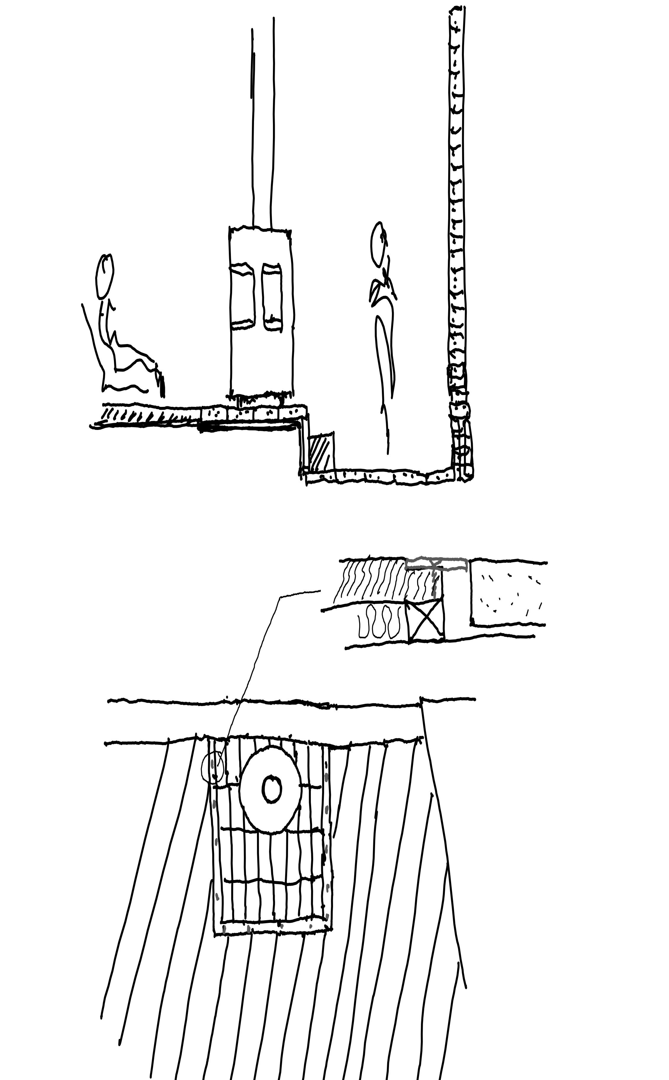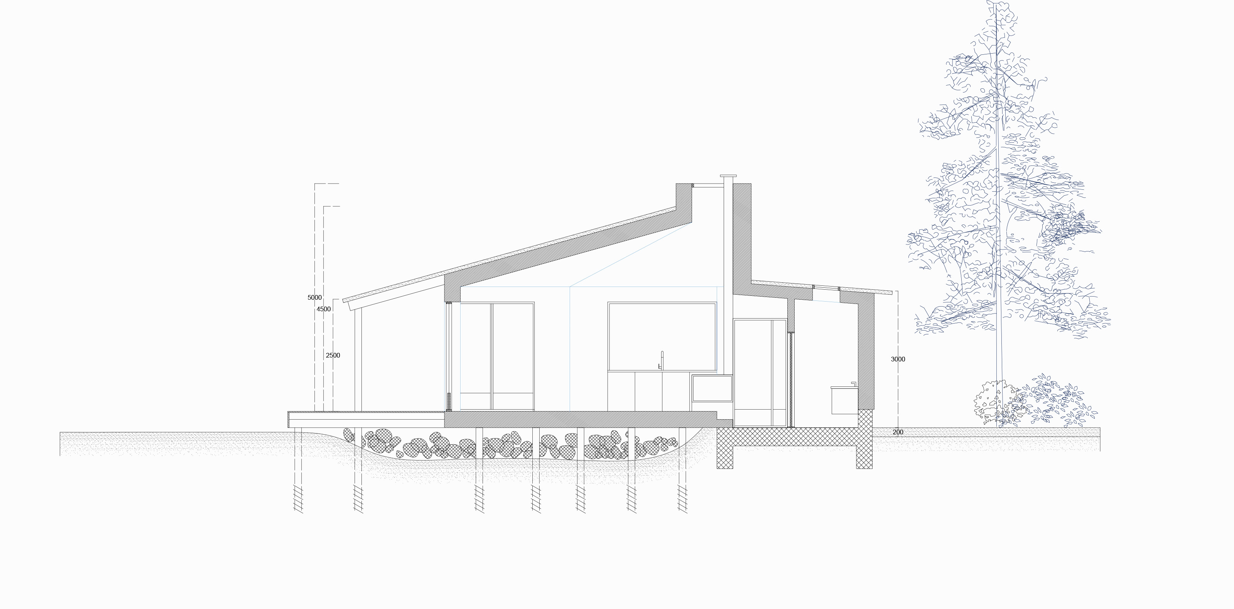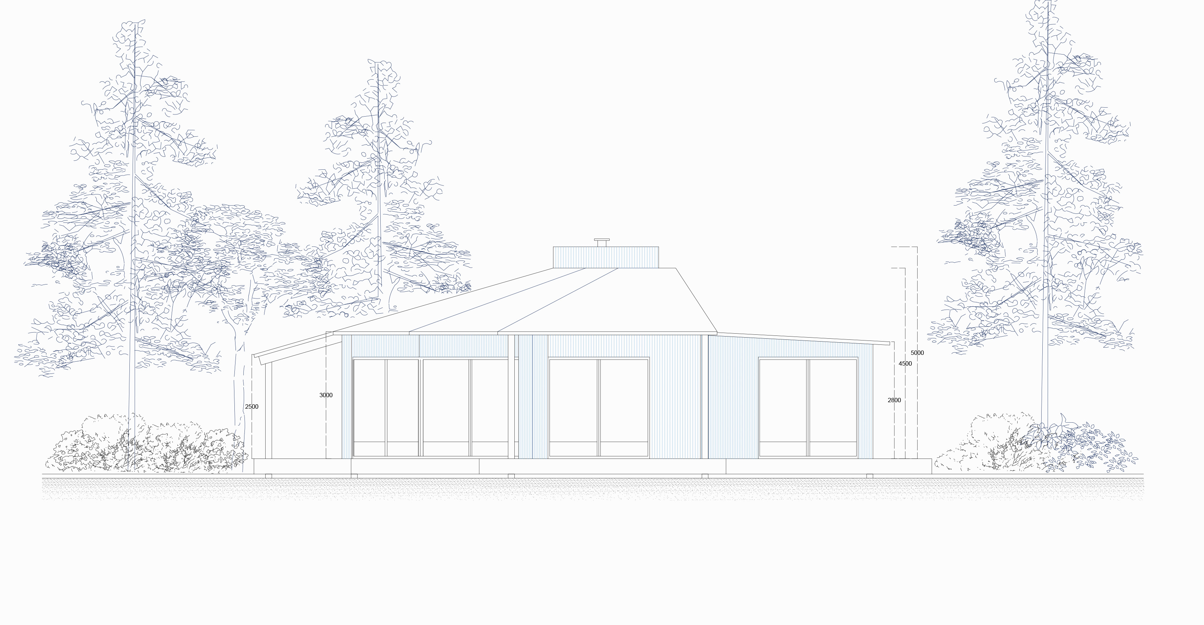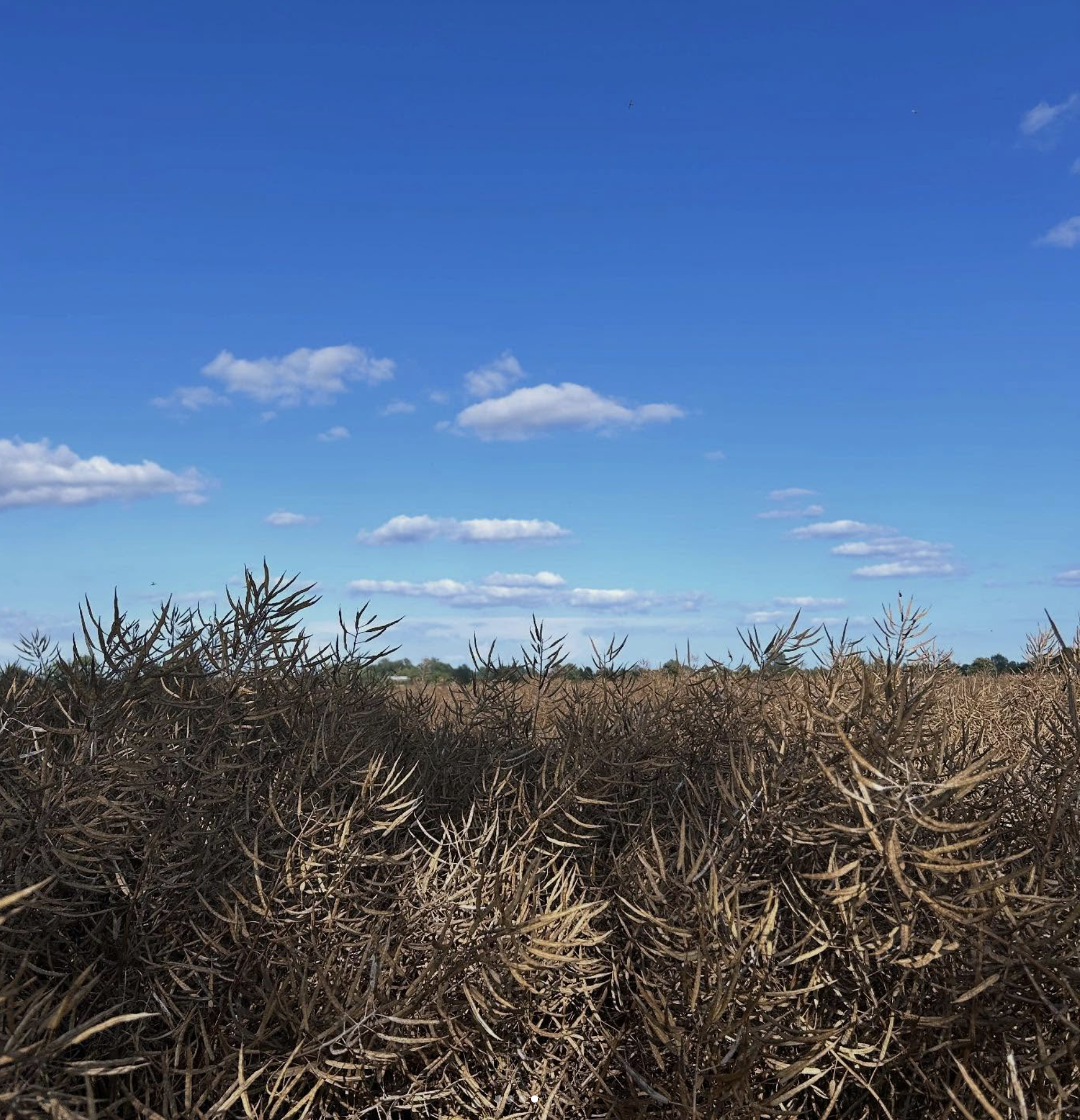A summer house emerges in a horizon of calm. Its roof unfolds like a wave caught in motion, forming a light shell that gathers sunlight, air, and views.
The floor plan is organized around a central clearing. This gesture defines the geometry and becomes the gravitational point of the building. From there, the spaces extend along soft, angular axes that respond to light and orientation.
Each function is housed in an independent vertical volume. Internal circulation follows a circular flow. Lines of sight move freely within the plan, guided by carefully placed openings and frames. A wood-burning stove marks the center, offering warmth and visual stillness.
The house rises gently above the ground. Its wooden structure meets the landscape with a quiet touch. Large openings expand the field of vision. A continuous platform blurs the boundaries between inside and out, letting the seasons shape daily life.
The materials retain tactile immediacy—wood, ceramic, glass, and brick. Natural textures and warm tones create an atmosphere of softness. Spatial clarity supports calm, joy, and focus.
The residence becomes a framework for slow rhythms. It sets the stage for intimacy, attentiveness, and light. Its spaces unfold toward the trees. Time flows with grace.
