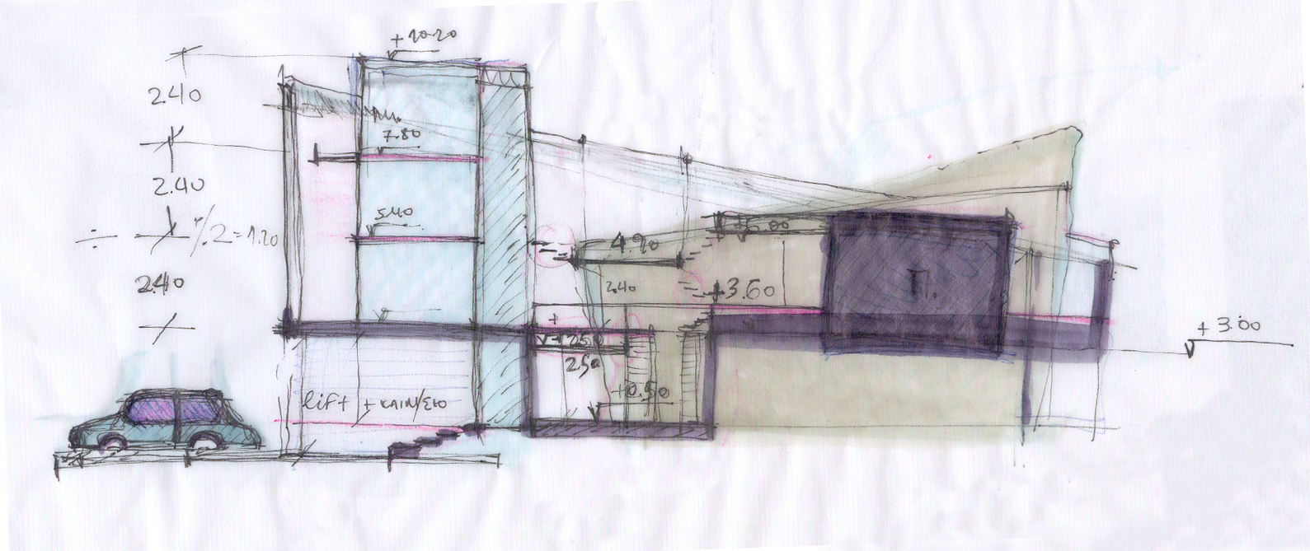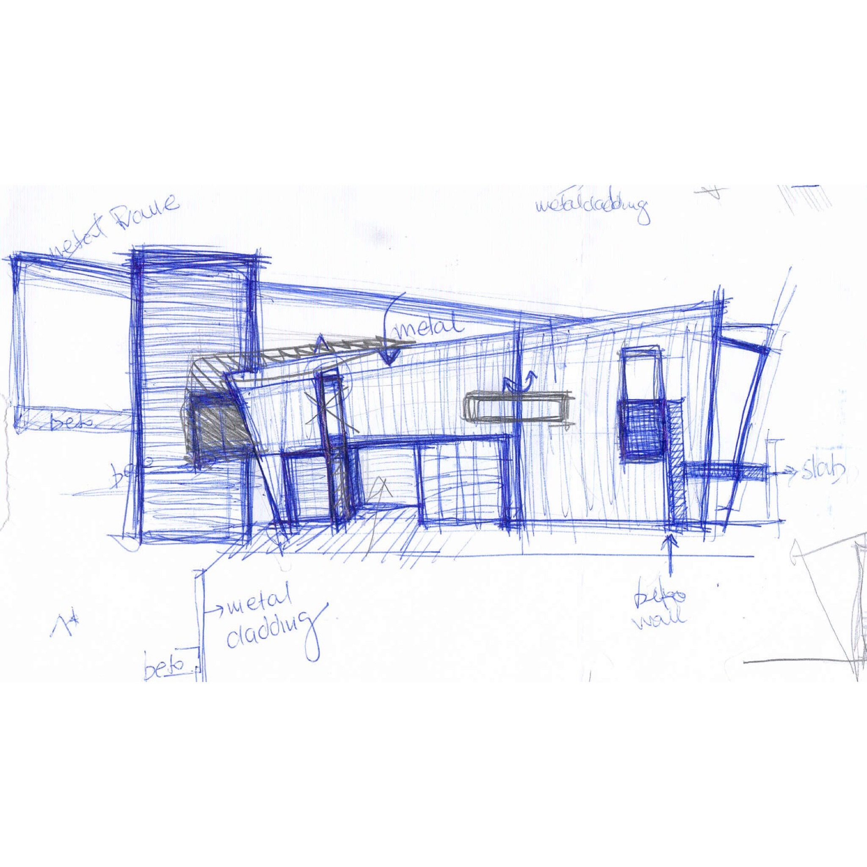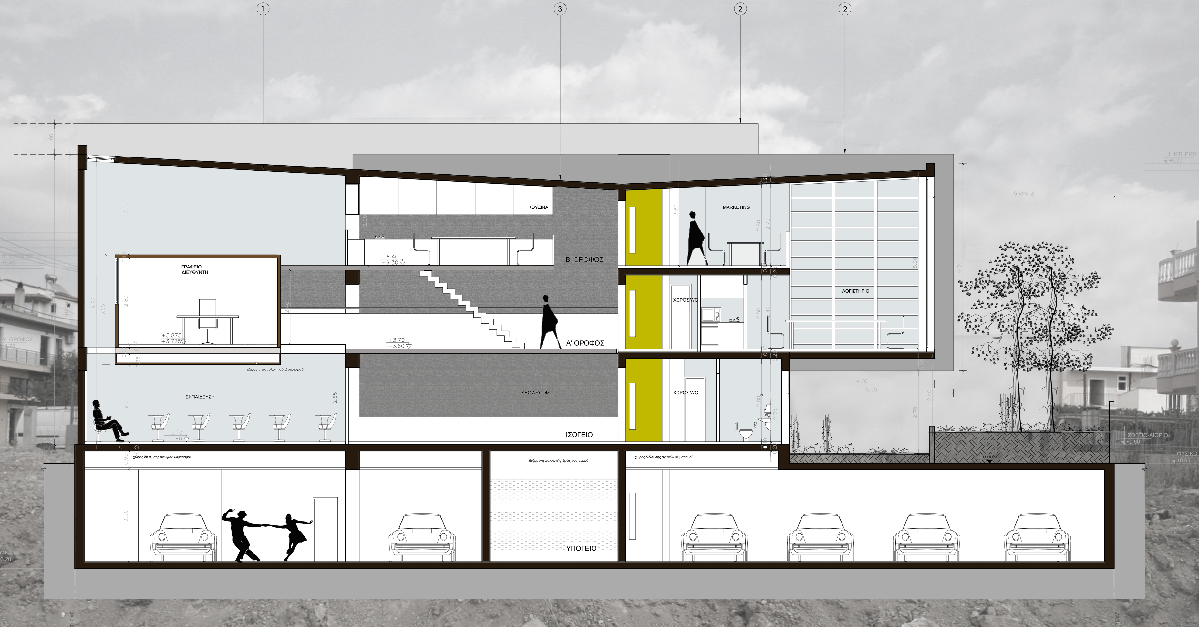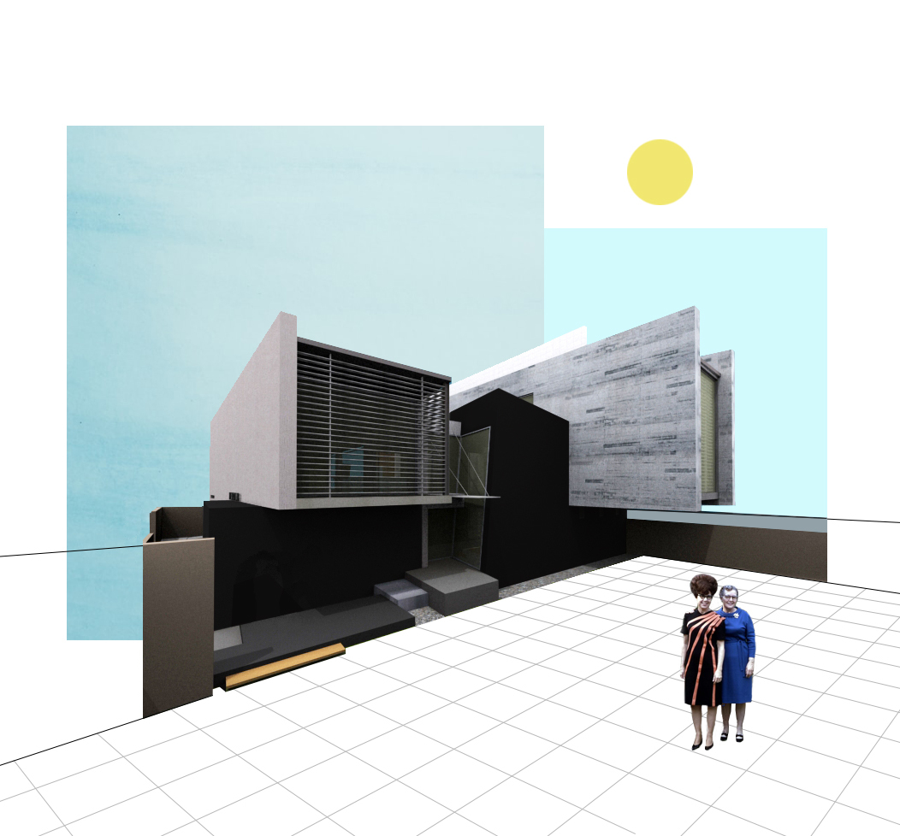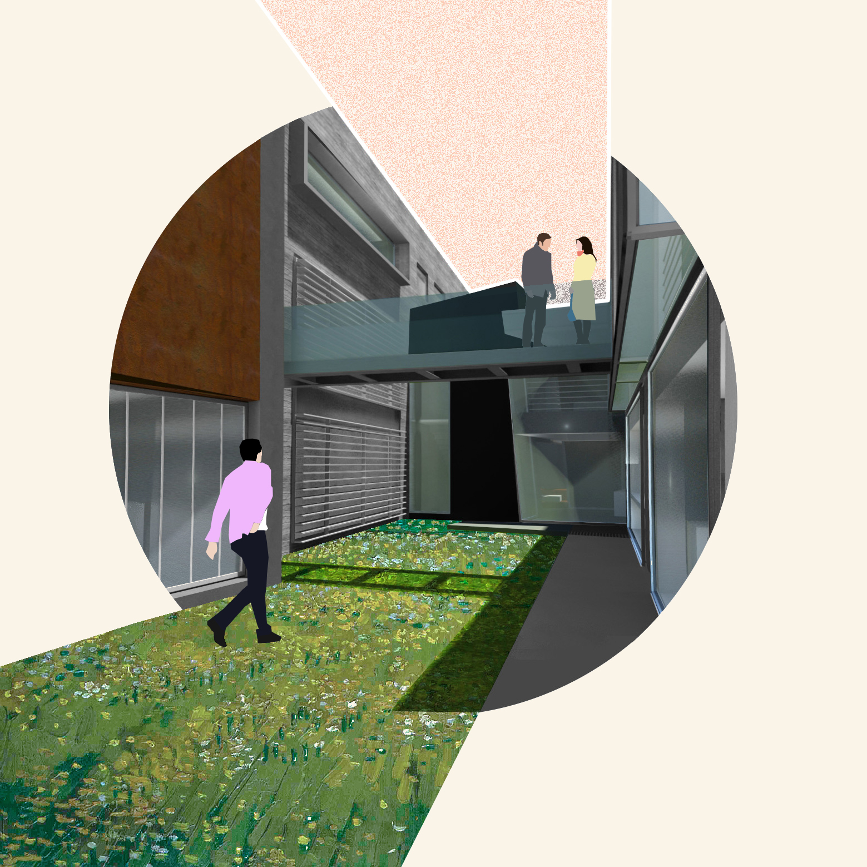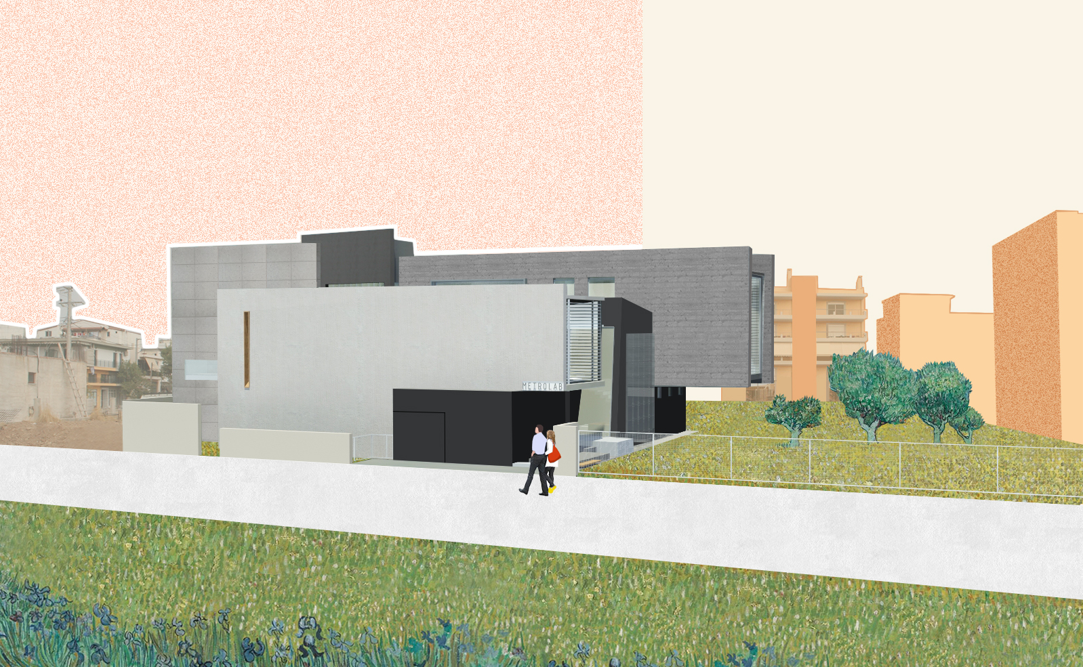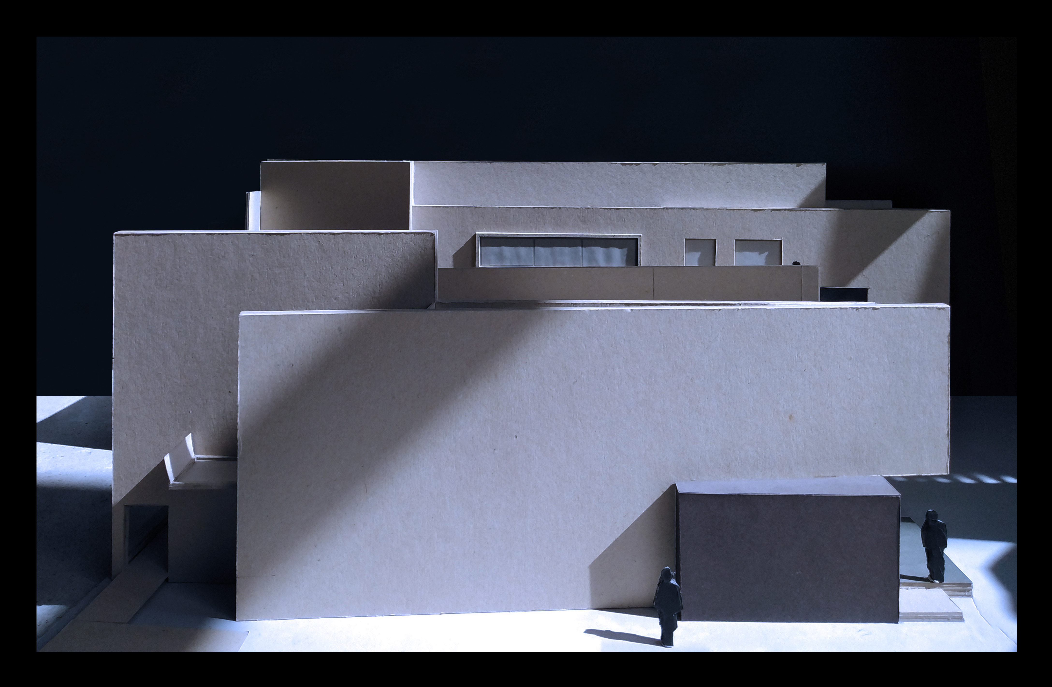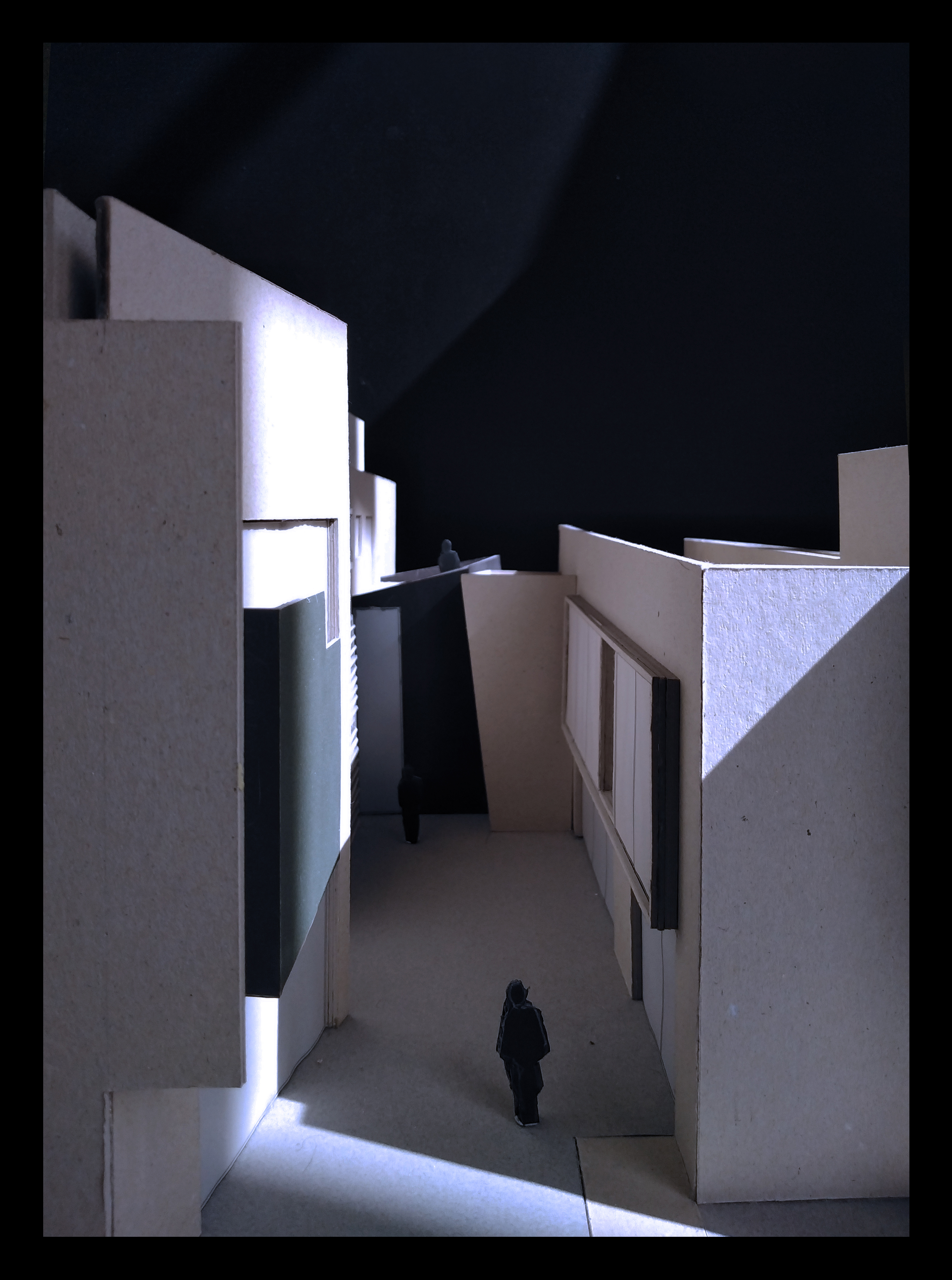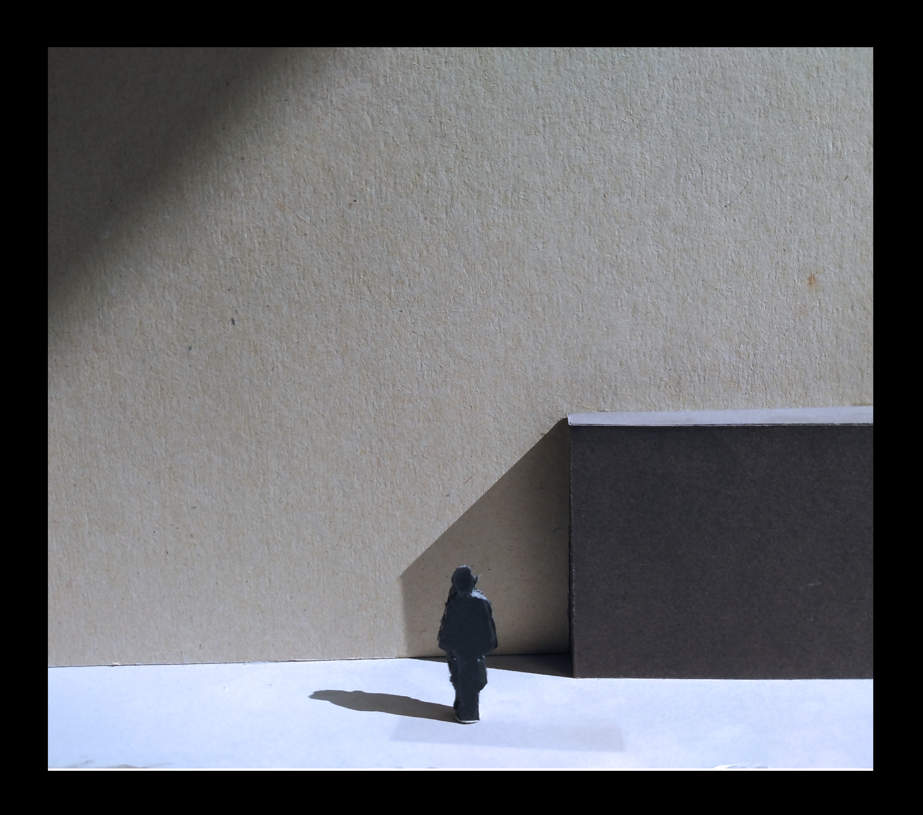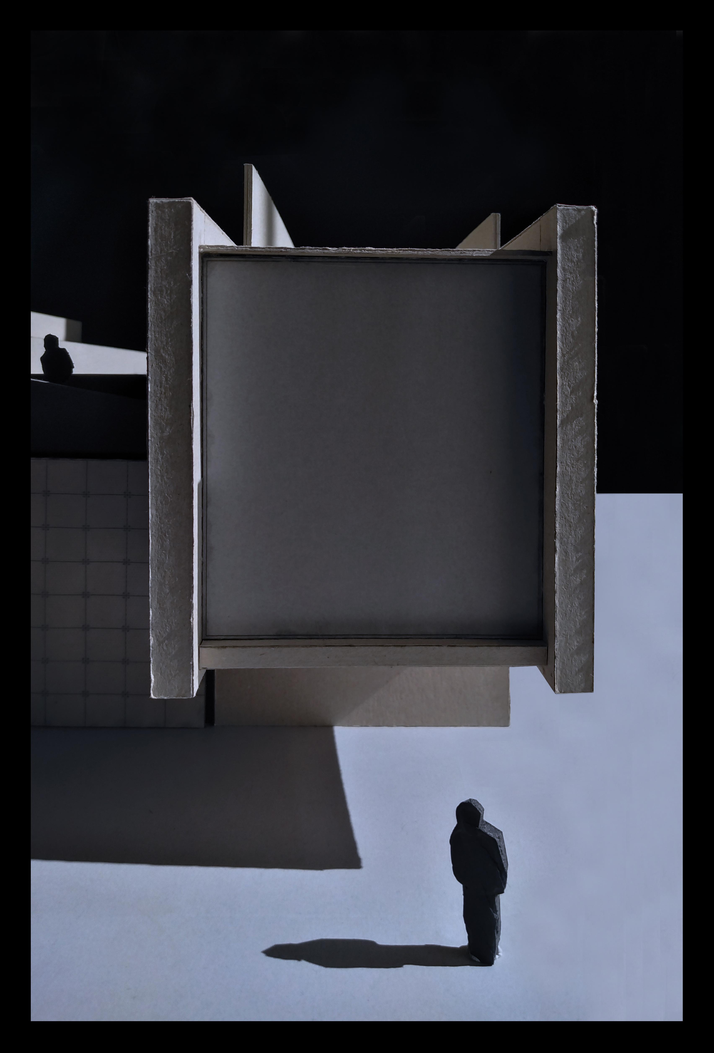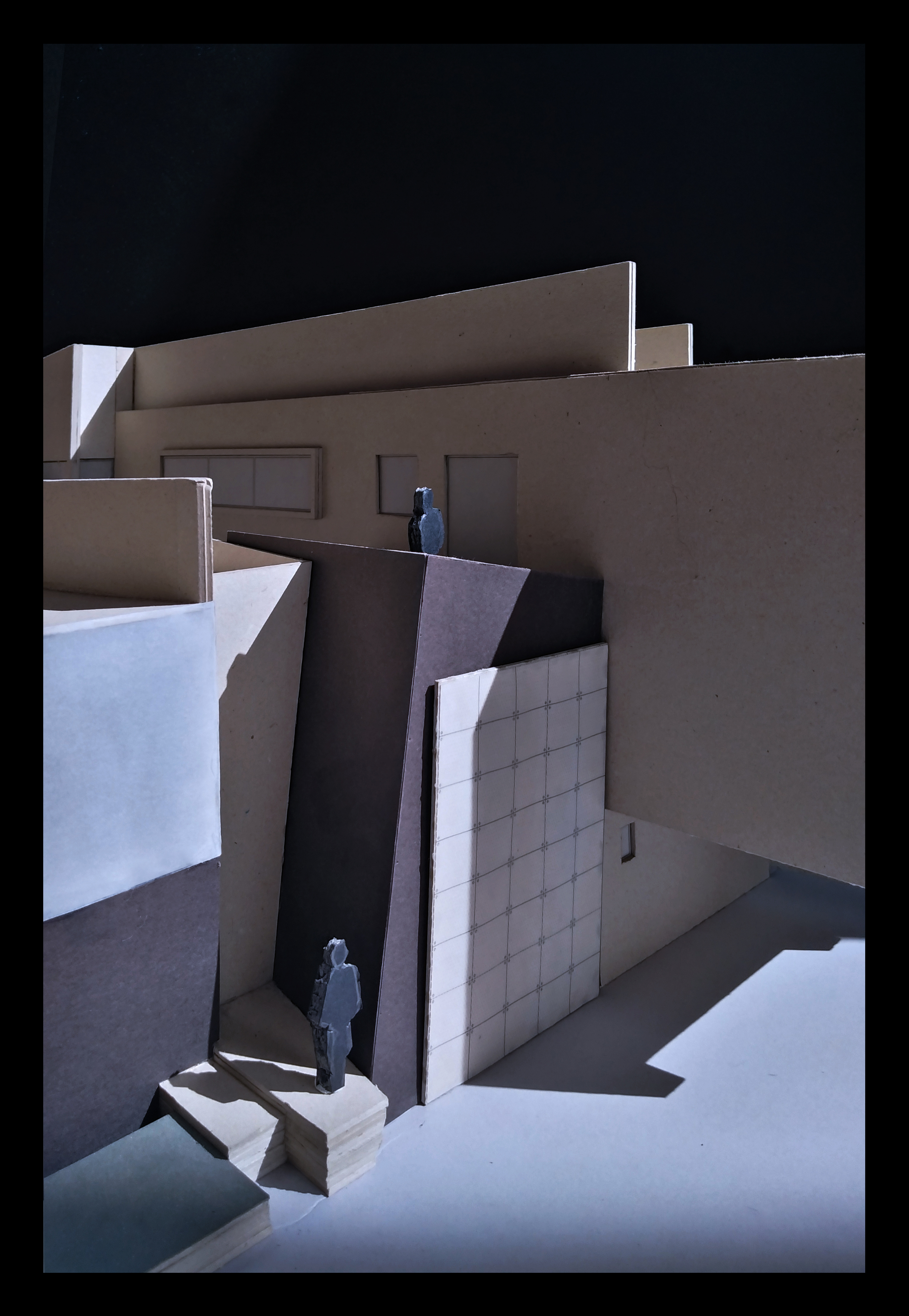The new METROLAB A.E. office building is conceived as a high-efficiency microsystem where architecture, environment, and technology are interwoven. The spatial arrangement consists of two main building volumes forming a U-shaped layout around a central courtyard that becomes the atmospheric core of the design. This intermediate space supports natural light flow, cross-ventilation, and thermal comfort, contributing to a stable and pleasant working microclimate.
Orientation plays a decisive role in the building’s performance. Generous south-facing openings welcome the low winter sun, while tailored horizontal and vertical shading systems control solar exposure depending on façade orientation. Skylights and a rooftop solar chimney enhance air circulation throughout the building, ensuring a high-quality indoor environment without mechanical dependency.
The green roof system integrates photovoltaic panels with planted surfaces, combining energy production with thermal regulation. Vegetation serves as a natural insulation layer, reducing temperature fluctuations and improving energy performance across seasons.
Materiality expresses the structural logic with architectural clarity. Raw concrete and cement screeds invite daylight to articulate the textures of the envelope. High thermal mass materials store heat during the day and gradually release it, enhancing passive heating and cooling.
The surrounding landscape is designed as a Mediterranean bioclimatic garden. Deciduous trees provide seasonal shading on the south and west façades, while evergreen species along the northern boundary act as windbreaks, contributing to energy efficiency and site comfort.
This is not merely a workplace; it is a responsive architectural organism that collects, filters, and redistributes energy, redefining the Mediterranean office typology. The project embodies a holistic commitment to bioclimatic design, constructional clarity, and environmental responsibility.
