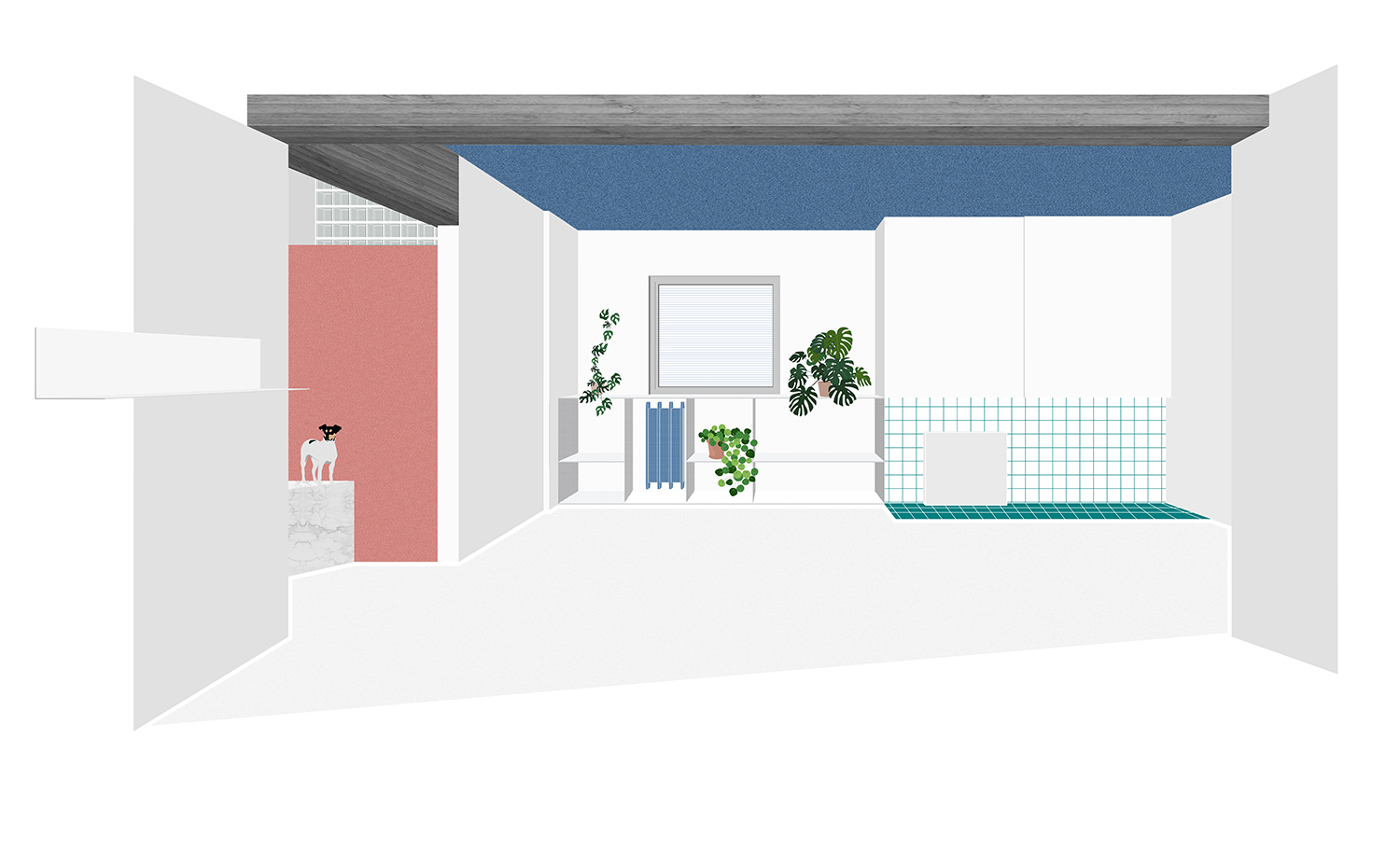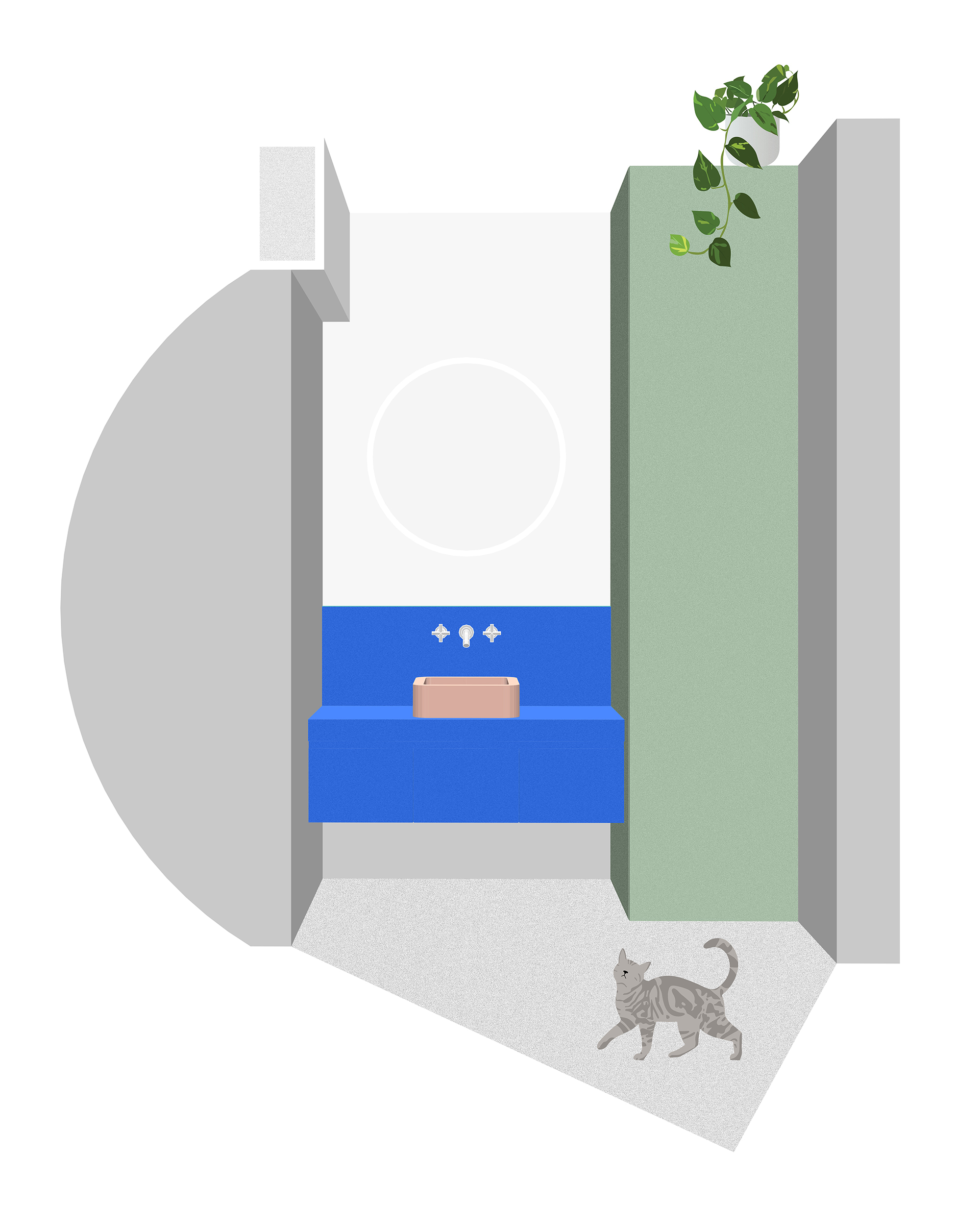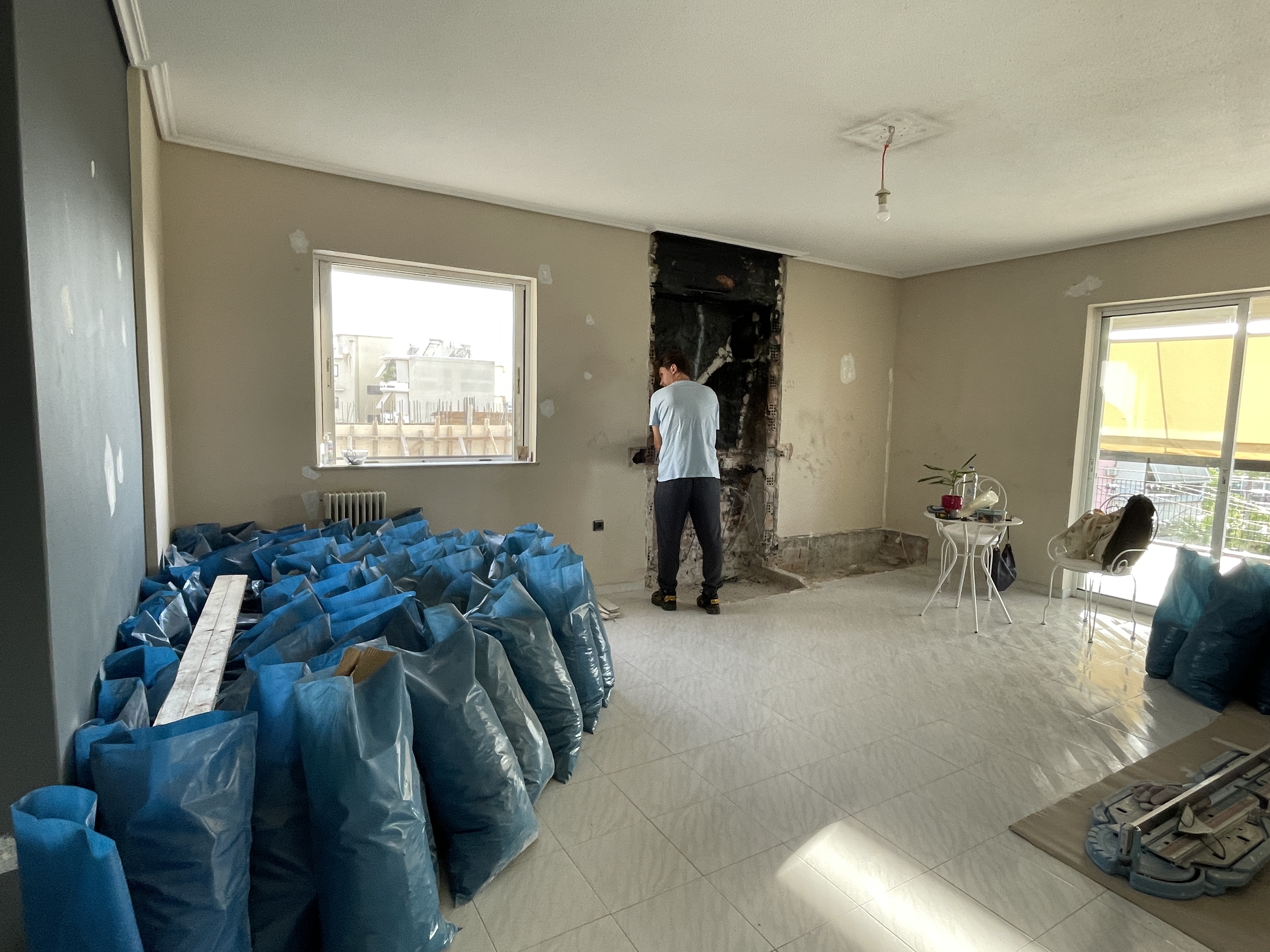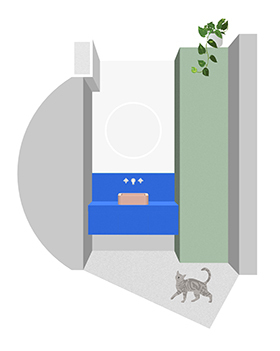The project involves the reconfiguration of the entrance, the living room and a bathroom in an early 1980s apartment in Agia Paraskevi. The design is structured around the concept of the façade: each surface becomes a tool for integrating color, light, and use.
The layout remained unchanged. Interventions focus on constructing an interior microcosm where each plane is treated with intention. Colors activate the eye and memory without dominating the space. Textures remain distinct: matte finishes, planted elements, and discreet ceramic or stone accents.
The living room is articulated through a sequence of recesses and shelving, with an integrated space for pets. A suspended ceiling introduces a chromatic frame that subtly redefines the volume. The bathroom follows a geometric language, linking the basin, the mirror, and a vertical planting element into a continuous spatial gesture.
Material choices are restrained. The design structure supports interior life without expressive excess. The resulting space reflects a calibrated sense of scale, color, and quiet coexistence.



