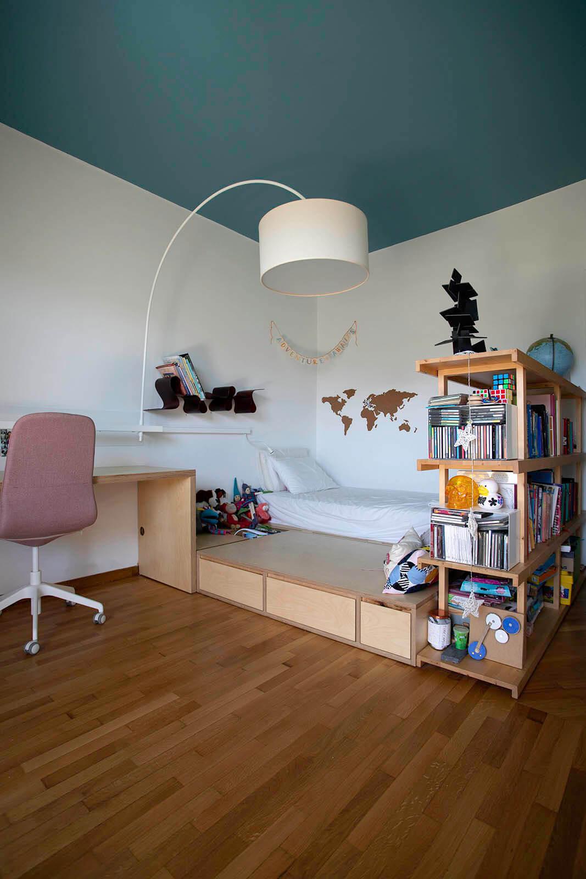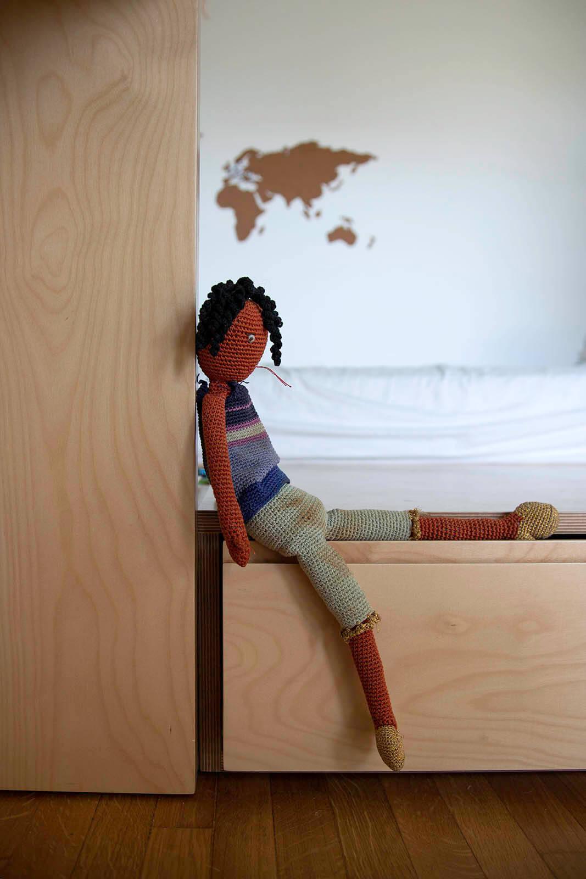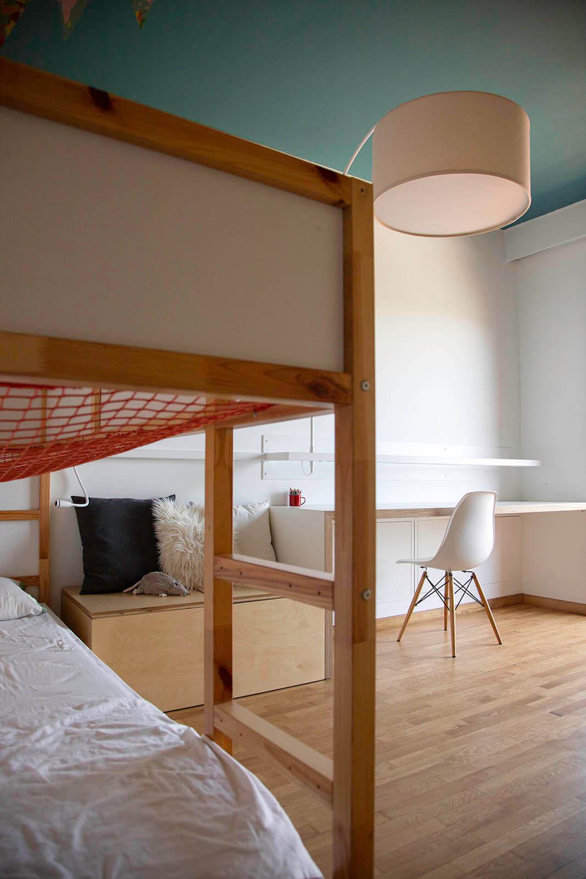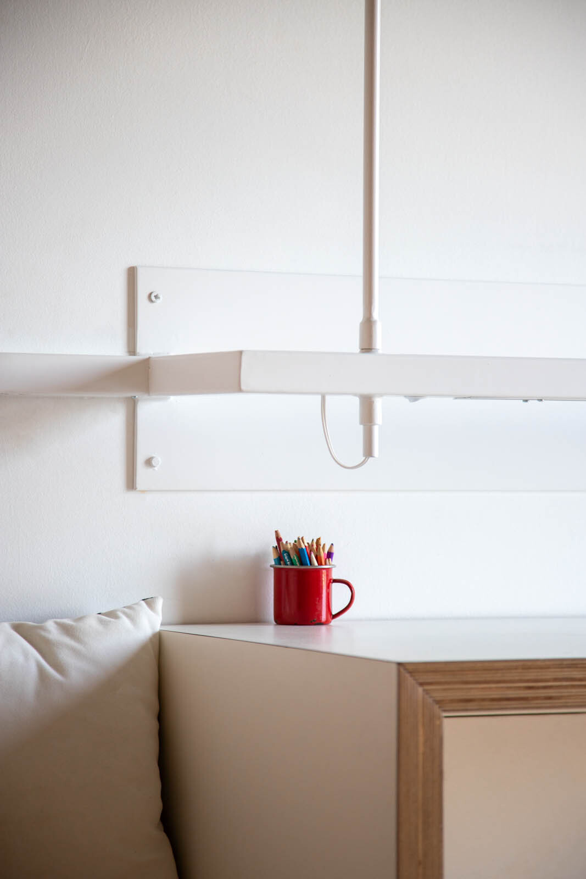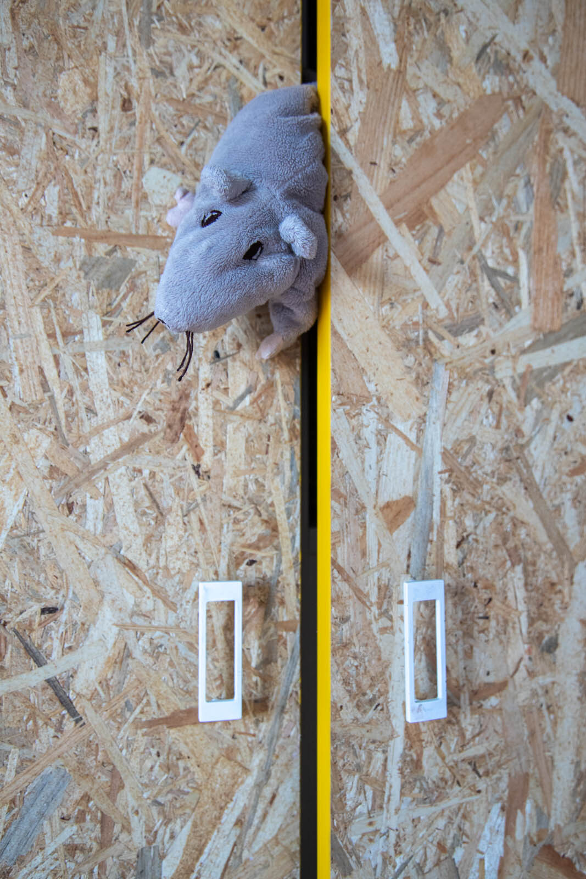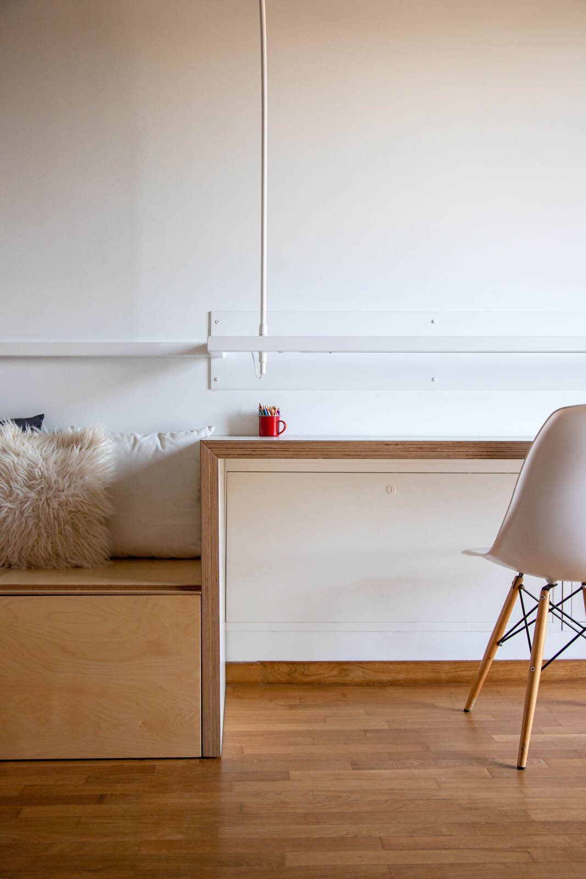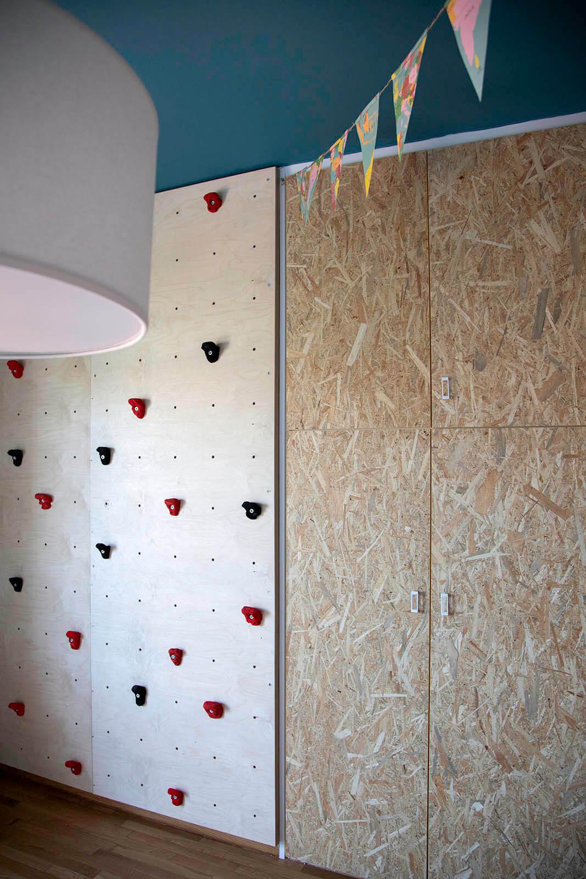L & T's rooms were designed as two distinct microcosms, tailored for children with vivid personalities, boundless imagination, and a daily drive for exploration. Each space operates as a hybrid platform for play, rest, and learning—featuring clever storage solutions, soft level shifts, and constructive gestures that nurture creativity.
Exposed materials, such as birch plywood and OSB, are celebrated for their textures and truthfulness. These are combined with tactile surfaces and warm tones to create a stage for autonomy and spatial storytelling. Built-in platforms double as seating, hidden compartments, or display surfaces—encouraging intuitive interaction with the space.
A deep-colored ceiling defines the upper boundary of the room like an imaginary sky dome, offering a sense of enclosure without restriction. Climbing walls, double-sided bookcases, and cozy corner benches articulate a child-friendly architecture that adapts to rhythm, movement, and personal ritual.
This is a project that designs experiences, reflecting a philosophy where architecture becomes a formative landscape of freedom and self-expression.
