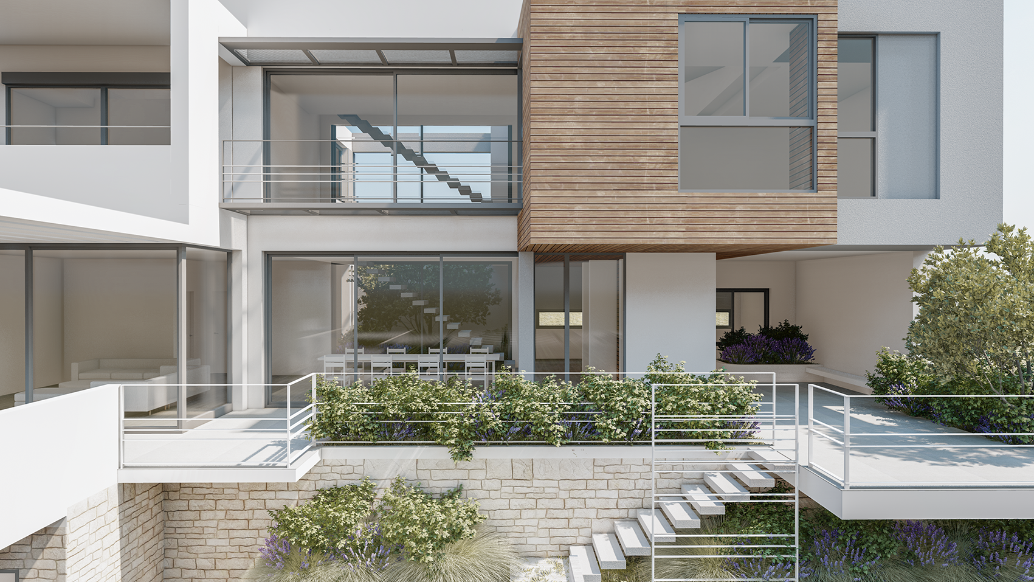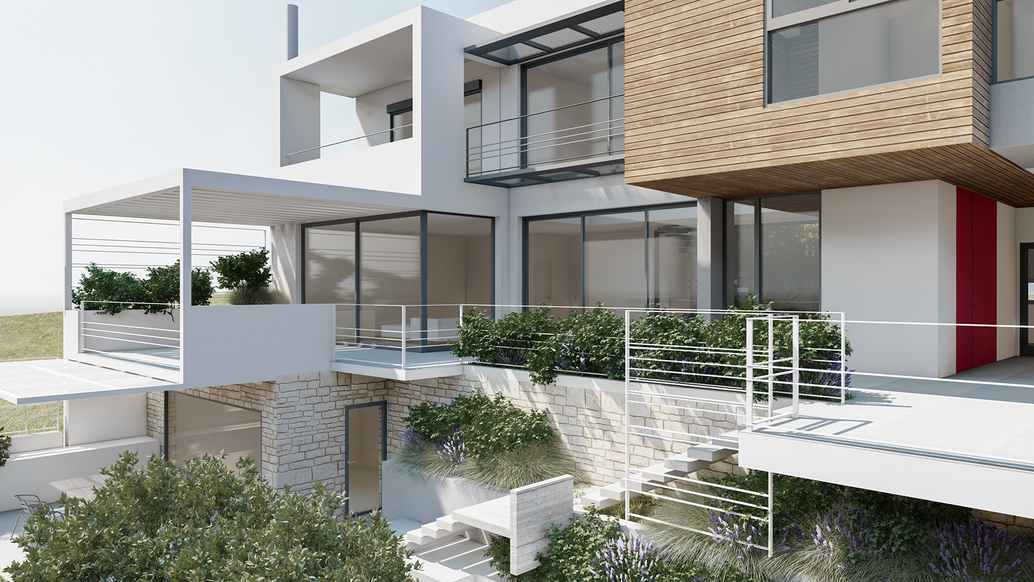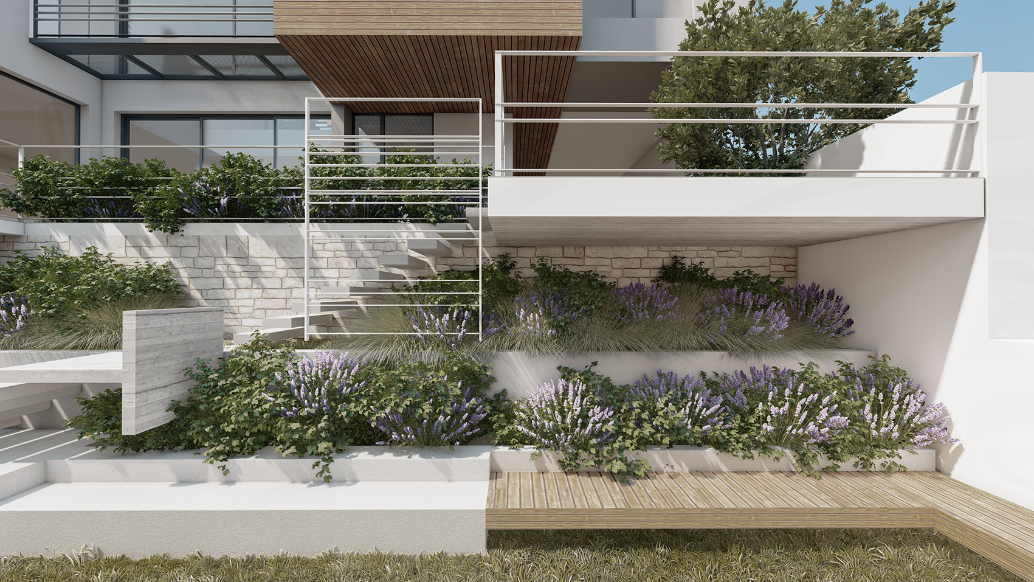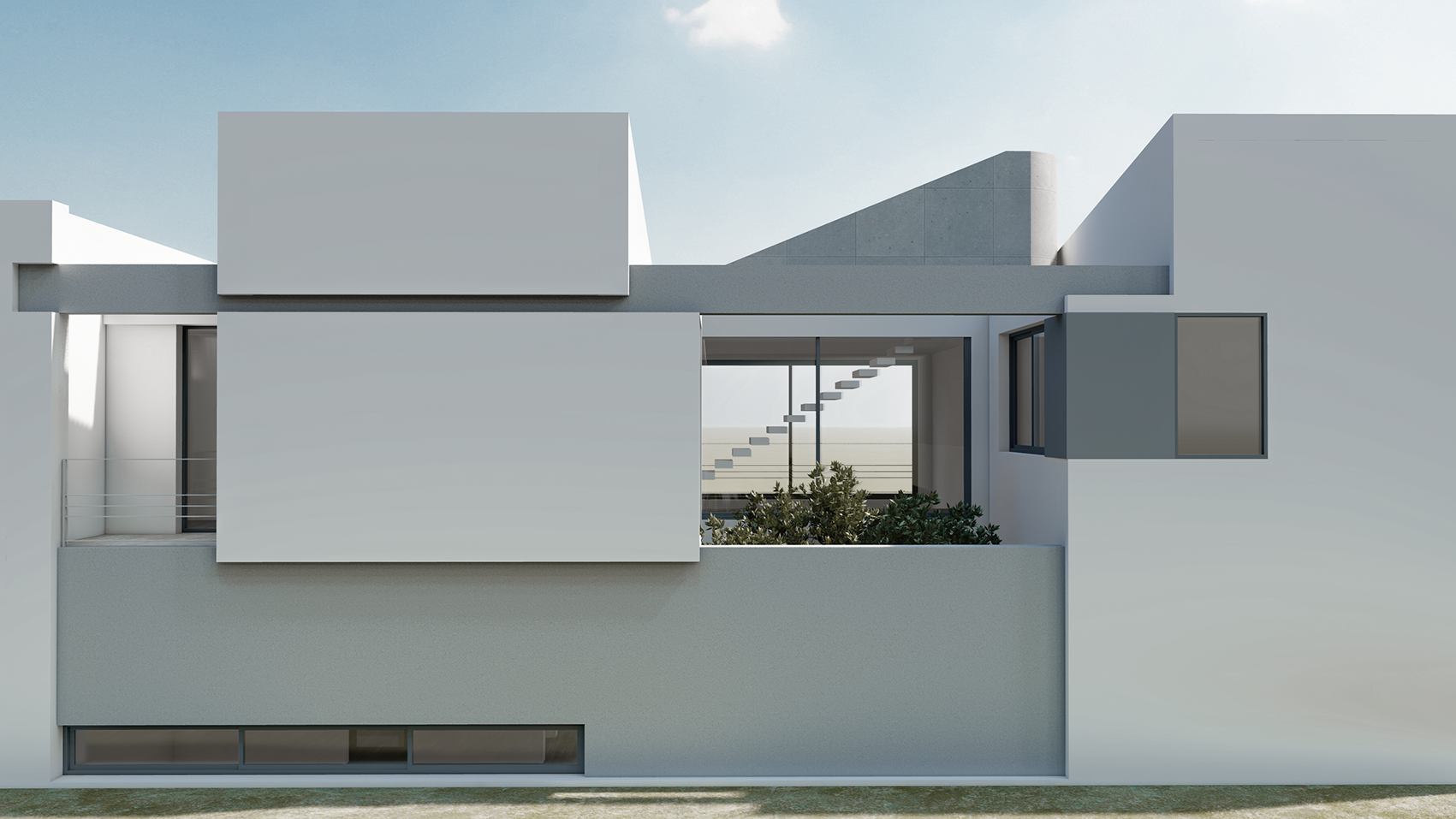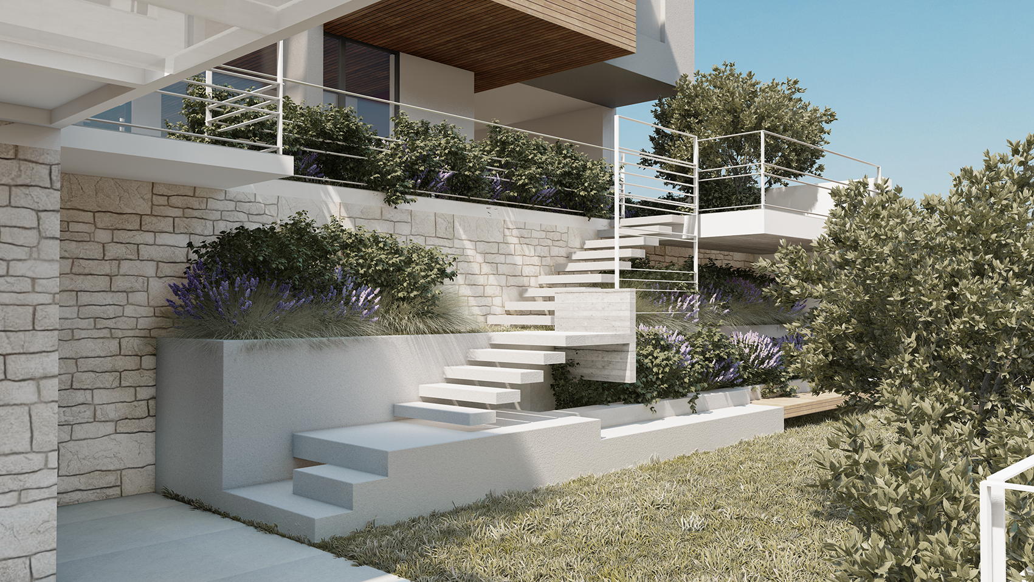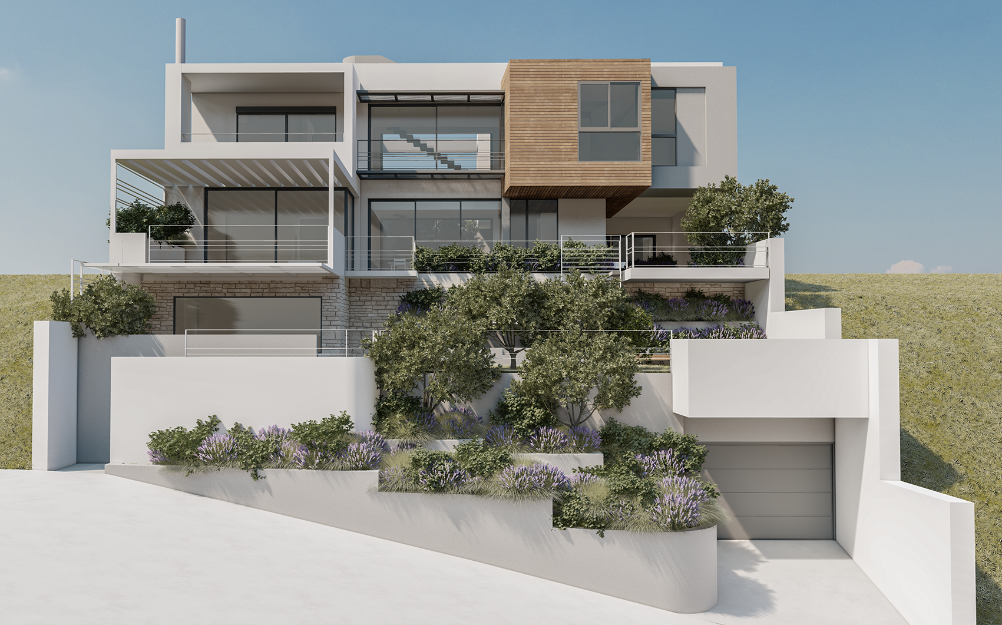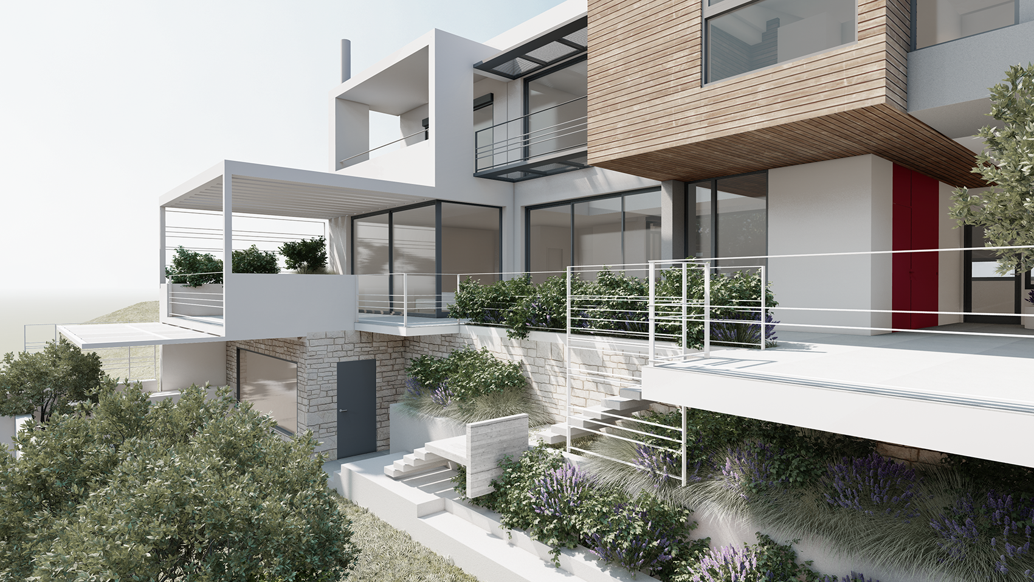The 315.00 sq.m. house is located in the city of Serres, on a plot with a steep slope. The architectural idea for the composition of the house was greatly influenced by the morphology of the particular relief and landscape of the area, the orientation and the view. The openings of the building are oriented to the south to maximize sunlight and exploit the view. The utilization of sunlight was one of the main reasons why the roofs of the two building volumes are single-pitched towards the South. The second reason for choosing this housing solution is the simplification of the volume and the creation of a building that keeps the virtues and aesthetics of the tiled roof and at the same time displays an image of simplicity and lightness, something necessary in such a small plot.
The composition of the building was made by transforming into space the concepts of materiality, land abstraction, simple geometric shapes. Prompted by the idea of utilizing the earthy and stony structure of the hill as the basis of the whole building and the view of the city from above, the residence was approached as a clear geometric volume that is separated and acquires its relief from protruding elements (with wooden paneling and metal).
The communication between the floors is made with an internal open staircase made of reinforced concrete that reaches the roof, ending in a sculptural space of reinforced concrete.
A solid stone wall, parallel to the road, defines the base of the building volume. It is blind with the exception of the living room-playroom which has a large opening for framing the view to the south. Upwards are gradually articulated simple rectangular light volumes of white color, facing the view of the city. These volumes include the living room, the dining room, the kitchen and a guest house on the first level and the bedrooms and laundry room on the second level. The two bedrooms facing south are connected by a metal balcony with a metal handrail and a metal canopy. The simple volumes and the choice of materials and light shades (white plaster, metal constructions, concrete, wood paneling) in the composition serve clarity, lightness and the discreet integration into the landscape.
In the heart of the house, we create a patio visible from both floors, with the planting of greenery and a tree, which creates on the one hand permeability in the visuals to and from the house, allows the natural lighting of the bedrooms, creates fuller and better lighting from more sides on the ground floor and creates a more private courtyard, bringing nature into the house.
#buildhouse
